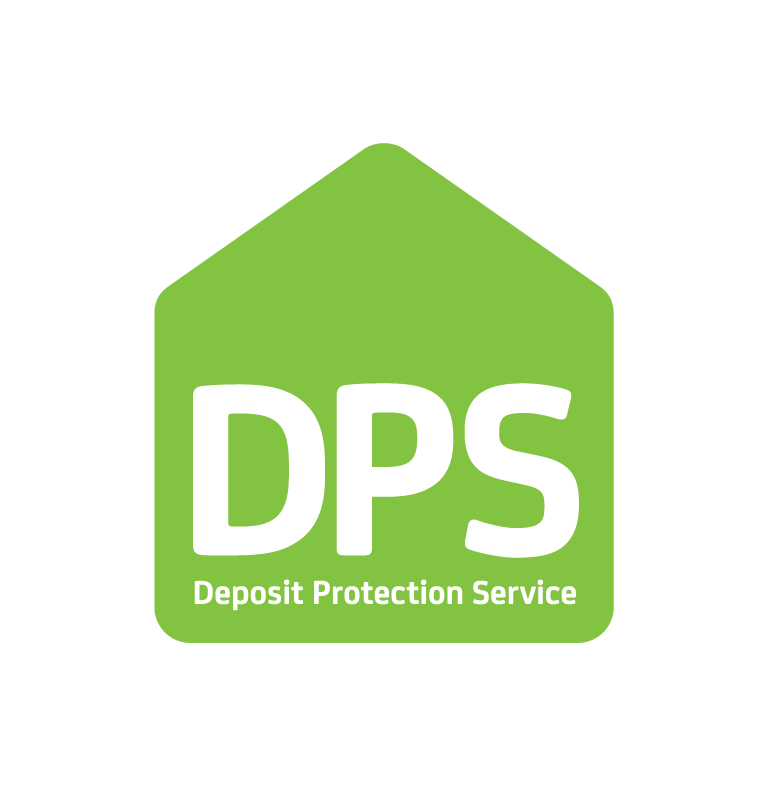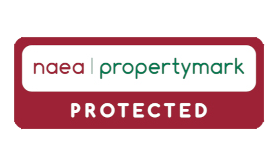Front
Low level brick boundaries, concrete pathway, railing and gate, remainder laid to lawn.
Entrance
Enter via PVC front door with frosted panels either side, tile floor, radiator, door to lounge, entrance to utility area, carpet staircase to first floor with chrome banister.
Lounge
Window to front, feature chimney breast with opening, painted walls, painted ceiling, carpet flooring, door to kitchen.
Kitchen
Tiled floor, open kitchen/diner with folding door to rear, window to rear.
Kitchen comprises of newly fitted white hi gloss handle less wall and base units, complimentary work surface, metro style tile splash back, stainless steel sink with chrome mixer tap, electric oven and induction hob with chimney style extractor fan above.
Dining Area
Feature chimney breast, radiator, painted walls, painted ceiling, storage cupboard, pantry style with shelving.
Utility Area
Tiled flooring, painted walls, painted ceiling, radiator, cupboard housing meters and fuse board plus storage cupboard under stairs, door to ground floor WC.
WC
Tiled flooring, painted walls, painted ceiling, radiator, wash hand basin, close couple WC.
Landing
Carpet flooring, painted walls, painted ceiling, radiator, access to loft.
Bedroom 1
Carpet flooring, painted walls, painted ceiling, radiator, window to front, storage cupboard.
Bedroom 2
Carpet flooring, painted walls, painted ceiling, radiator, window to rear, storage cupboard.
Bedroom 3
Carpet flooring, painted walls, painted ceiling, radiator, window to front.
Bathroom
Window to rear, vinyl, tile effect flooring, tiled splash back, remainder paint, chrome towel radiator, panel bath with electric mains shower, hot and cold taps, pedestal wash hand basin with hot and cold taps.
Rear Garden
Enclosed garden, paved patio area, remainder laid to lawn, feather edge fence, outside tap.






