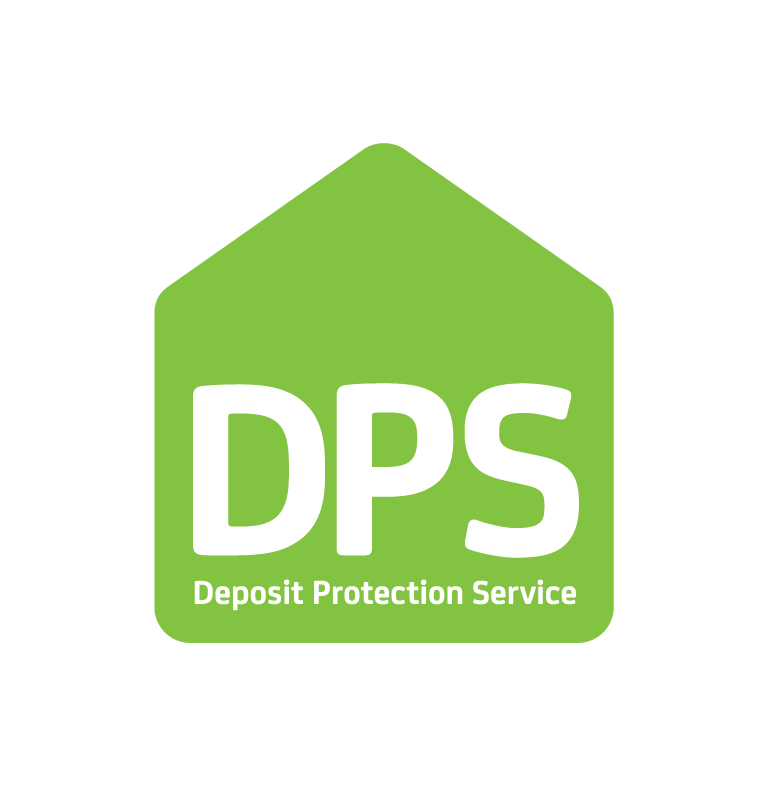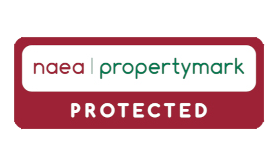Entrance
Entered Via front door to entrance hall.
Hallway
Entrance hall with carpet staircase to first floor, under stair storage cupboard, radiator, Wood effect flooring.
Living Room : 18' 01" Max x 10' 08" Max - 5.51m Max x 3.25m Max
Bow window to front aspect, radiator, wood effect flooring, Painted walls and coved ceiling, wooden bi fold doors to dining area.
Kitchen/Diner : 19' 09" Max x 14' 05" Max - 6.02m Max x 4.39m Max
L shape kitchen diner (shown with maximum measurements narrowing to 8'8" in kitchen), fitted with a range of wall and base units, stainless steel sink unit with mixer tap set on complementary work surfaces with integrated fridge and freezer, space for washing machine and range style cooker, tiled splash back and wood effect flooring that has been continued from the hall and living room, window to rear garden, moving to the dining area you will find french doors to the rear garden, radiator, pained painted walls and the bi fold doors to the living room.
First Floor Landing
Window to side aspect, carpet flooring, access to loft space which has a pull down ladder and has been partially boarded for storage.
Bedroom 1 : 13' 03" Max x 11' 0" Max - 4.04m Max x 3.35m Max
Bow window to front aspect, carpet flooring, radiator, tainted walls and textured ceiling.
Bedroom 2 : 12' 06" Max x 11' 0" Max - 3.81m Max x 3.35m Max
Window to rear aspect, carpet flooring, radiator, tainted walls and textured ceiling
Bedroom 3 : 9' 07" x 5' 09" - 2.92m x 1.75m
Window to rear aspect, carpet flooring, radiator, tainted walls and textured ceiling
Bathroom
Fully tiled bathroom with suit comprising: panelled bath with wall mounted shower and side screen, close couple WC, pedestal wash hand basin, window to front, laminate flooring, textured ceiling with extractor vent.
Outside
There are steps up to a lawned front garden and pathway leading the the front door and gated side access to the rear garden.
The rear garden has a paved patio area with pathway leading to gated access to the side of the property and storage shed. you will then find a raised decked patio with summer house to the rear of the garden, the remainder is laid to lawn.






