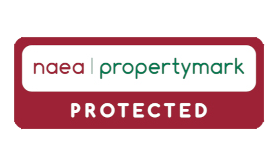Hallway
Entered via hardwood door to front. Entry phone system. Large storage cupboard. Plastered walls and ceiling. Radiator.
Entrance
Via secure door into communal entrance hall with carpeted stairs to first floor.
Lounge : 16' 05" x 12' 03" - 5.00m x 3.73m
Upvc double glazed french doors opening onto Juliet balcony. Two radiators. Laminate flooring. Plastered walls and ceiling. Open plan to kitchen area.
Kitchen : 10' 04" x 9' 0" - 3.15m x 2.74m
Upvc double glazed window to front. A range of wall and base units incorporating a stainless steel sink unit with mixer taps. Built in electric oven and gas hob with extractor fan over. Tiled splash backs and Laminate flooring.
Bedroom 1 : 14' 05" x 10' 0" - 4.39m x 3.05m
Upvc double glazed window to rear. Plastered walls and ceiling. Radiator. Access to en-suite. Laminate flooring.
En Suite
Fully tiled shower cubicle with electric shower. Low level WC. Wash hand basin. Tiled splashbacks. Tiled floor. Spotlights to ceiling.
Bedroom 2 : 12' 08" x 9' 06" - 3.86m x 2.90m
Upvc double glazed window to rear. Plastered walls and ceiling. Laminate flooring. Radiator.
Bathroom
Upvc double glazed frosted window to side. Low level WC. Wash hand basin. P-Shaped bath with mixer taps over. Tiled splash backs. Tiled floor. Extractor fan. Spotlights to ceiling.
Parking
To the rear of the property there is allocated parking.
No documents available
To request a viewing for this property, please complete the form below:






