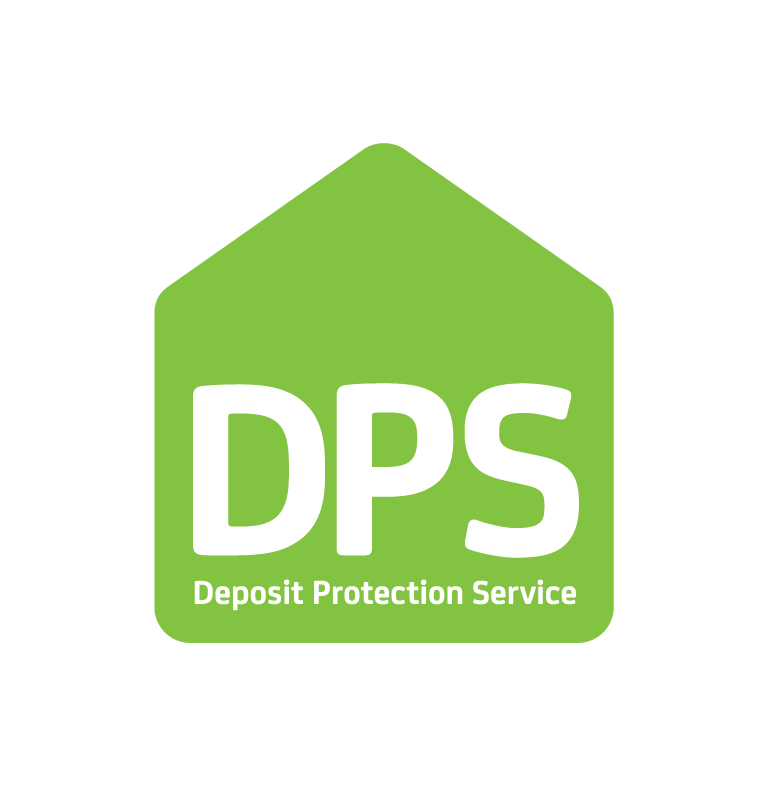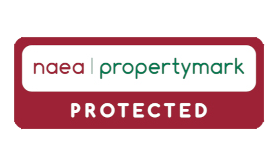Hallway
Enter via front door. Painted walls and ceiling. Fitted laminate flooring. Door to rear garden.
Living/Dining Room/Kitchen : 20' 09" x 17' 05" - 6.32m x 5.31m
Painted walls and ceiling. Fitted carpet to lounge. Fitted tiled flooring to kitchen. Door to boiler room. Pvc double glazed window to rear. Radiator. Matching range of wall and base units set on a complimentary work surface. Stainless steel gas ring hob. Integrated oven. Stainless steel sink with tap and drainer. Tiled splash back. Washing machine. Space for fridge.
Bedroom 1 : 12' 01" x 8' 07" - 3.68m x 2.62m
Painted walls and ceiling. Fitted carpet. Pvc double glazed window to side. Radiator. Door to ensuite.
En Suite
Tiled walls and painted ceiling. Fitted flooring. Low level w/c. Stainless steel radiator. Wash and hand basin with vanity unit. Shower unit.
Bedroom 2 : 15' 11" x 10' 0" - 4.85m x 3.05m
Painted walls and ceilings. Fitted carpet. Pvc double glazed window to rear. Radiator. Pvc window to side.
Bathroom
Tiled walls and painted ceiling. Fitted flooring. Low level w/c. Wash and hand basin with vanity unit. Panelled bath with hot and cold taps and shower over. Pvc double glazed frosted window to side.
Garden
Paved flooring throughout. Wooden fencing. Tree to boarder.
No floorplan available
To request a viewing for this property, please complete the form below:






