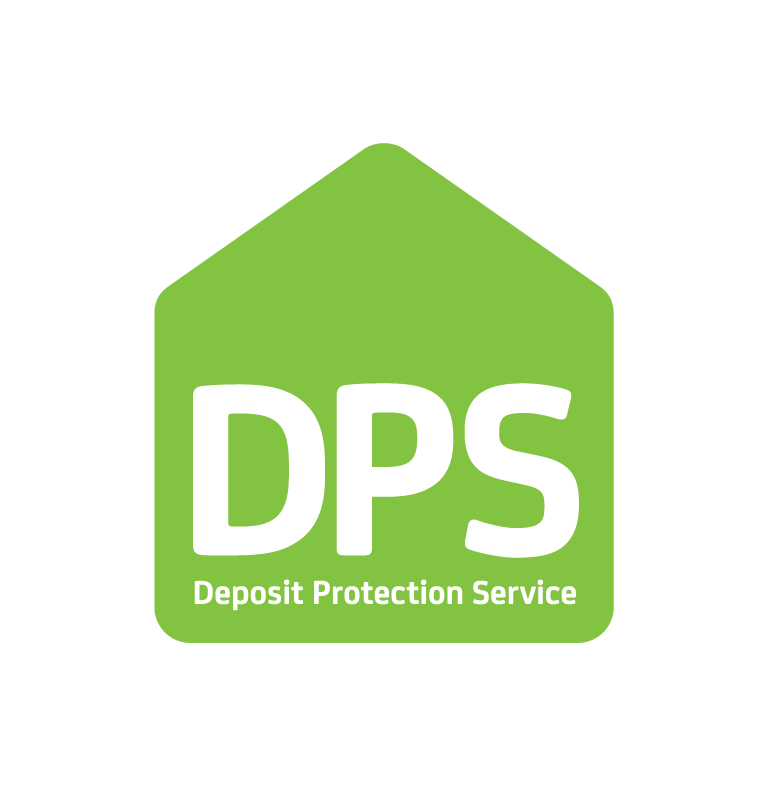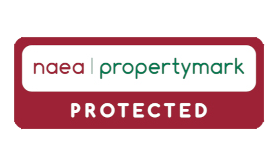Lounge : 13' 07" x 9' 07" - 4.14m x 2.92m
Off white painted walls and textured ceiling. Fitted flooring throughout. Pvc double glazed window to rear. Feature fireplace. Stairs to first floor.
Dining Room : 8' 09" x 9' 08" - 2.67m x 2.95m
Off white painted walls and ceiling. Fitted flooring throughout. Pvc double glazed window to front.
Kitchen : 8' 05" x 9' 08" - 2.57m x 2.95m
Painted walls and textured ceiling. Fitted flooring throughout. A range of matching wall and base units with complimentary work surface. Stainless steel sink unit with mixer tap and drainer. Space for fridge freezer. Tiled splash back. PVC double glazed window to rear. Pvc frosted glass door to rear.
Bathroom : 7' 02" x 6' 06" - 2.18m x 1.98m
Pvc double glazed window to rear. Bath with shower over and glass shower screen. Low level WC. Wash hand basin set in vanity unit. Heated towel rail. Tiled walls. Tiled fitted floorng.
Bedroom 1 : 13' 07" x 9' 07" - 4.14m x 2.92m
Painted walls and textured ceiling. Grey fitted carpet. Fitted mirrored wardrobe. Pvc double glazed windows to front.
Bedroom 2 : 10' 02" x 9' 08" - 3.10m x 2.95m
Painted walls and textured ceiling. Grey fitted Carpet. Airing cupboard. Access to loft. Pvc double glazed window to rear.
Front Garden
Laid to lawn with pathway leading to property. Boarder shrubs and plants. Driveway to side leading to detached garage.
Garden
Decorative gravel area leading to detached garage. Rest laid to lawn.
No floorplan available
To request a viewing for this property, please complete the form below:






