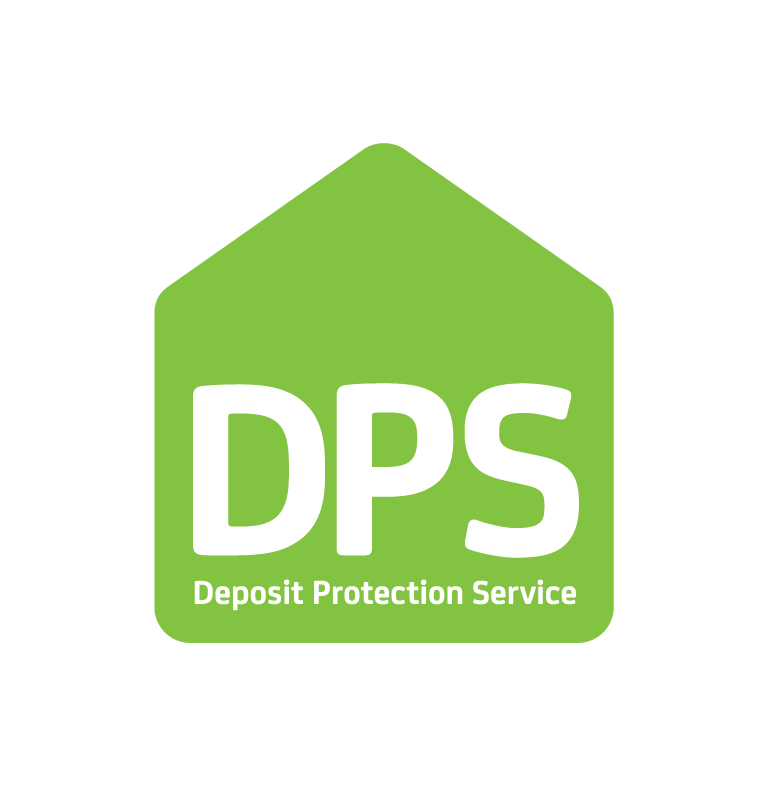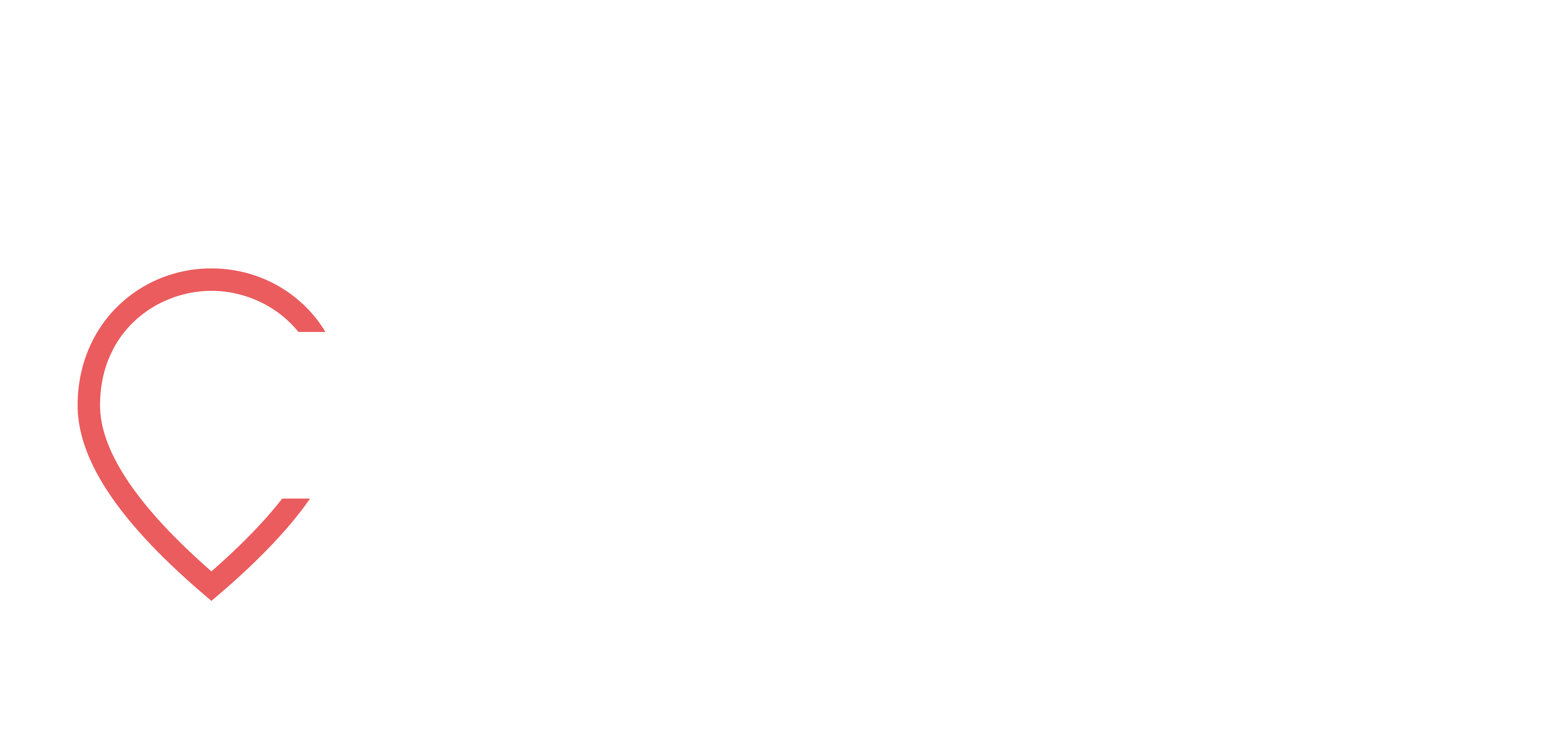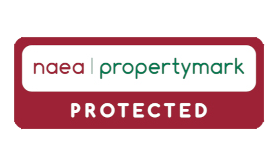Front
Enclosed with low level brick boundary walls, off road parking provided via concrete driveway, remainder laid to lawn, pathway leading to side access
Entrance Porch : 2' 07" x 3' 0" - 0.79m x 0.91m
Entered via wooden door with glass panels, clad walls, panelled ceiling, carpet flooring.
Hallway
Entered via glass panelled door, carpet flooring, textured walls, textured ceiling with coving, radiator, carpet stairs to first floor, door to WC, door to lounge, door to kitchen.
Ground Floor WC
Close couple WC, pedestal wash hand basin with hot and cold taps, window to side, textured ceiling with coving, papered walls, vinyl flooring.
Kitchen : 14' 09" x 8' 04" - 4.50m x 2.54m
Range of wall and base units, stainless steel sink with mixer tap, gas hob, all set upon complimenting work surfaces, built in double oven, tiled splash backs, vinyl flooring, papered walls, textured ceiling, space for fridge freezer, radiator, window to front aspect.
Dining Room : 10' 0" x 11' 10" - 3.05m x 3.61m
Large window to rear aspect showcasing superb views, papered walls, textured ceiling with coving, carpet flooring, sliding glass doors leading into lounge;
Living Room : 14' 01" x 12' 10" - 4.29m x 3.91m
Large window to rear aspect showcasing superb views, papered walls, textured ceiling with coving, carpet flooring, obscure glass feature window, electric fire with a wooden surround, radiator.
Landing
Carpet flooring, papered walls, textured ceiling with coving, doors to all rooms, access to loft space.
Bedroom 1 : 14' 02" x 12' 09" - 4.32m x 3.89m
Window to rear aspect showcasing the picturesque views, carpet flooring, papered walls, textured ceiling with coving, radiator, built in wardrobes.
Bedroom 2 : 10' 08" x 12' 05" - 3.25m x 3.78m
Window to front aspect, carpet flooring, papered walls, textured ceiling with coving, radiator, built in wardrobes.
Bedroom 3 : 10' 04" x 9' 10" - 3.15m x 3.00m
Window to rear aspect showcasing the picturesque views, carpet flooring, papered walls, textured ceiling with coving, radiator, built in wardrobes.
Bedroom 4 : 7' 02" x 12' 02" - 2.18m x 3.71m
Window to front aspect, carpet flooring, painted walls, textured ceiling with coving, radiator, small alcove with an additional window to front aspect and feature obscure window overlooking stairs.
Bathroom
Suite compromising of panelled bath with mixer tap and handle held shower attachment, pedestal wash hand basin with hot and cold taps, close couple WC, radiator, window to side, mix of tiled and papered walls, carpet flooring, textured ceiling with coving.
Rear Garden
Good size rear garden overlooking greenery with unobstructed views, patio area with laid to lawn.
Garage






