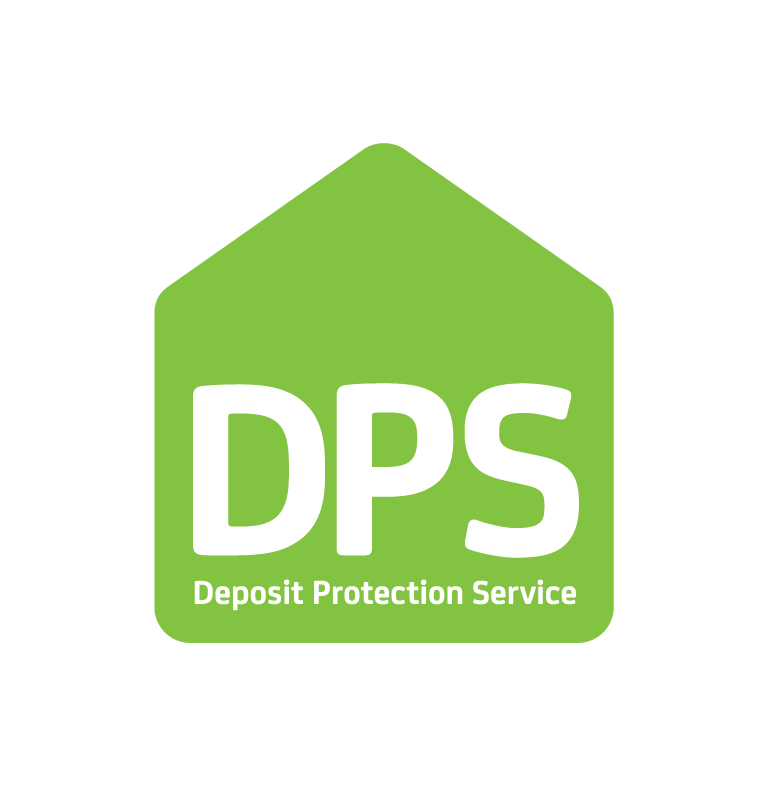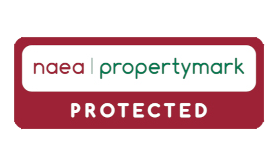Front
Brick built boundaries with wrought iron fencing and gate, paved pathway leading to front door, low maintenance front garden.
Entrance Hall
Enter via PVC front door with obscured glass panels, tiled flooring, partially painted walls and partially papered, dado rail, painted ceiling with coving, radiator.
Living Room : 12' 05" x 16' 09" - 3.78m x 5.11m
PVC french doors to rear garden, feature chimney breast with fully working log burner, slate hearth and wooden surround, painted walls and ceiling with coving, recessed spotlights, 2 column radiators, carpeted flooring and staircase leading to first floor. Doors leading to kitchen and dining room.
Dining Room : 12' 10" x 13' 0" - 3.91m x 3.96m
PVC bay window to front aspect, feature chimney breast with electric fire, hearth and surround, carpet flooring, papered and painted walls, ceiling painted with coving, recessed lights, column radiator.
Kitchen : 10' 02" x 8' 06" - 3.10m x 2.59m
PVC window to side aspect, kitchen fitted with a range of wall and base units with complimenting work surface, stainless steel double circular sink unit with mixer tap, integrated gas hob, integrated oven, tiled splashbacks with remainder of walls painted, painted ceiling, carpeted flooring, door leading to;
Utility Room : 8' 01" x 8' 11" - 2.46m x 2.72m
PVC window and PVC obscured glass door to side aspect. Fitted with a range of base units with complimenting wood effect work surface, wall mounted combination boiler, painted walls and ceiling with coving, carpeted flooring; door leading to:
Ground Floor Bathroom : 8' 0" x 9' 02" - 2.44m x 2.79m
PVC windows to side and rear aspect, wash hand basin with mixer tap and WC enclosed in vanity unit, shower cubicle with wall mounted electric shower, panelled bath with mixer tap and handheld shower head. Tiled splashbacks, remainder of walls painted, ceiling painted with coving, carpet flooring, radiator and chrome towel radiator.
Landing
Carpeted staircase, painted walls and ceiling with coving, carpeted flooring, access to loft space, doors to all first floor rooms;
Bedroom 1 : 10' 07" x 13' 04" - 3.23m x 4.06m
PVC windows to front aspect X3, painted walls and ceiling with coving, radiator, carpeted flooring. Door leading into en-suite, fitted with close couple WC, wall mounted sink unit and shower cubicle, tiled splashbacks, painted walls and ceiling, carpeted flooring.
Bedroom 2 : 12' 01" x 10' 04" - 3.68m x 3.15m
PVC windows to rear aspect, painted walls and ceiling with coving, radiator, carpeted flooring. Door leading into en-suite, fitted with close couple WC, wall mounted sink unit and shower cubicle, tiled splashbacks, painted walls and ceiling, carpeted flooring.
Bedroom 3 : 9' 09" x 8' 08" - 2.97m x 2.64m
PVC window to rear aspect, storage cupboard, laminate flooring, painted walls and ceiling with coving.
Rear Garden
Enclosed with brick and fenced boundaries, stepping stones leading to paved patio area, flower and shrub boarders. Door leading to detached garage at rear of garden.
Detached Garage : 21' 06" x 15' 07" - 6.55m x 4.75m
Large garage with roller shutter door, exposed beams, concrete flooring, power and light.






