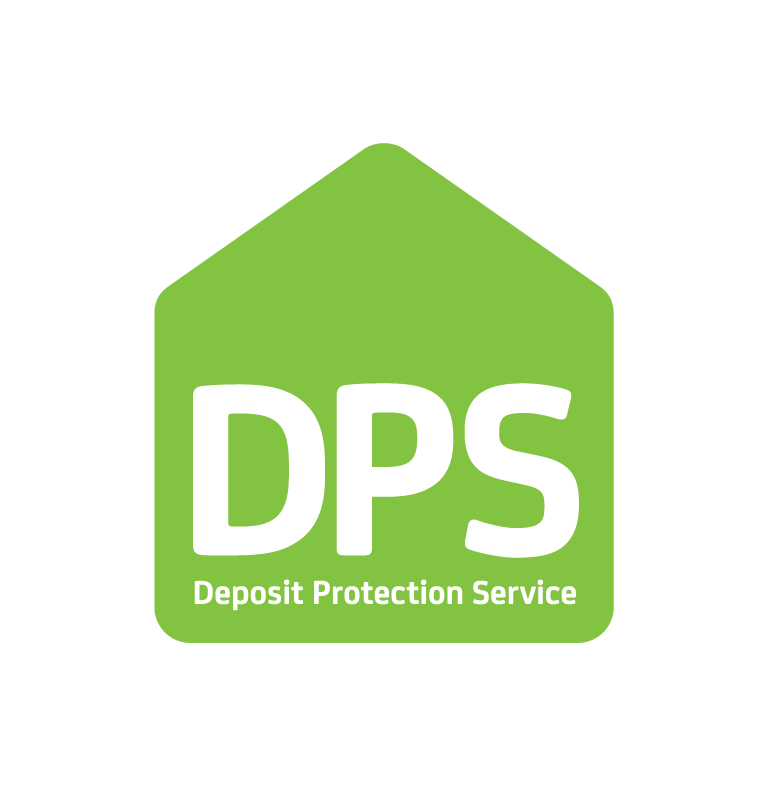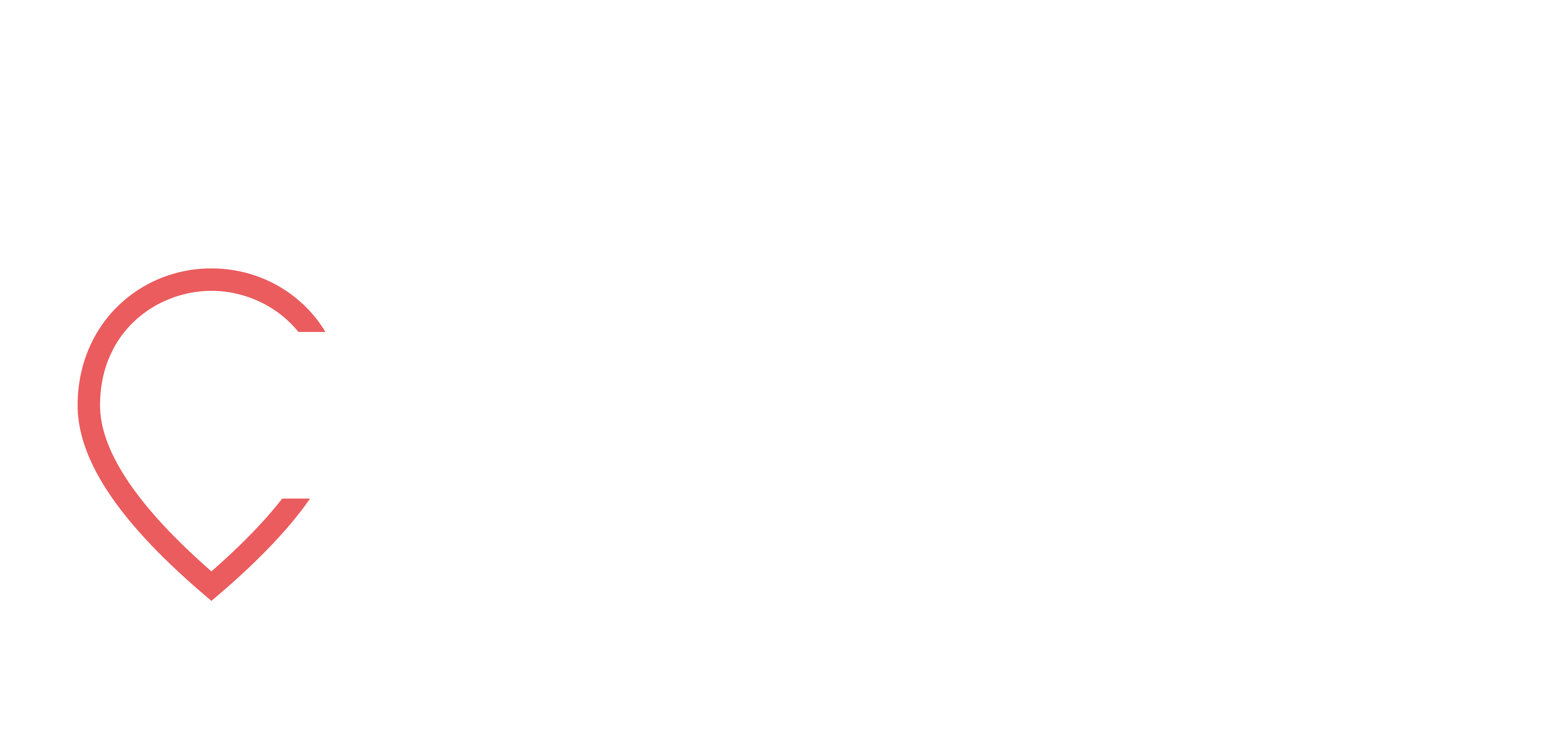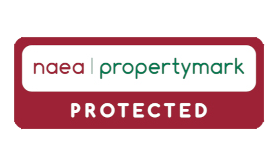Hallway
Entered via main door, leading into hallway, carpet flooring with wood block flooring beneath, painted walls, painted ceiling, storage cupboard.
Kitchen : 12' 07" Max x 8' 06" Max - 3.84m Max x 2.59m Max
Base units with stainless steel sink set upon work surfaces, painted walls, painted ceiling, vinyl flooring, window to rear aspect, storage cupboard
Living Room : 15' 0" Max x 10' 09" Max - 4.57m Max x 3.28m Max
Window to front aspect, carpet flooring with wood block flooring beneath, painted and papered walls, texture ceiling, radiator.
Bedroom 1 : 12' 07" Max x 10' 10" Max - 3.84m Max x 3.30m Max
Window to rear aspect, carpet flooring, painted walls and ceiling, radiator.
Bedroom 2 : 11' 03" Max x 10' 09" Max - 3.43m Max x 3.28m Max
Window to front aspect, carpet flooring, painted walls and ceiling, radiator.
Bathroom : 5' 07" Max x 6' 09" Max - 1.70m Max x 2.06m Max
Window to rear aspect, close couple WC, pedestal wash hand basin, panelled bath, tiled splash backs, remainder painted. Boiler housed in bathroom and was installed in December 2023.
Garage
Up and over door leading into private garage.
Garden
Communal Rear garden.






