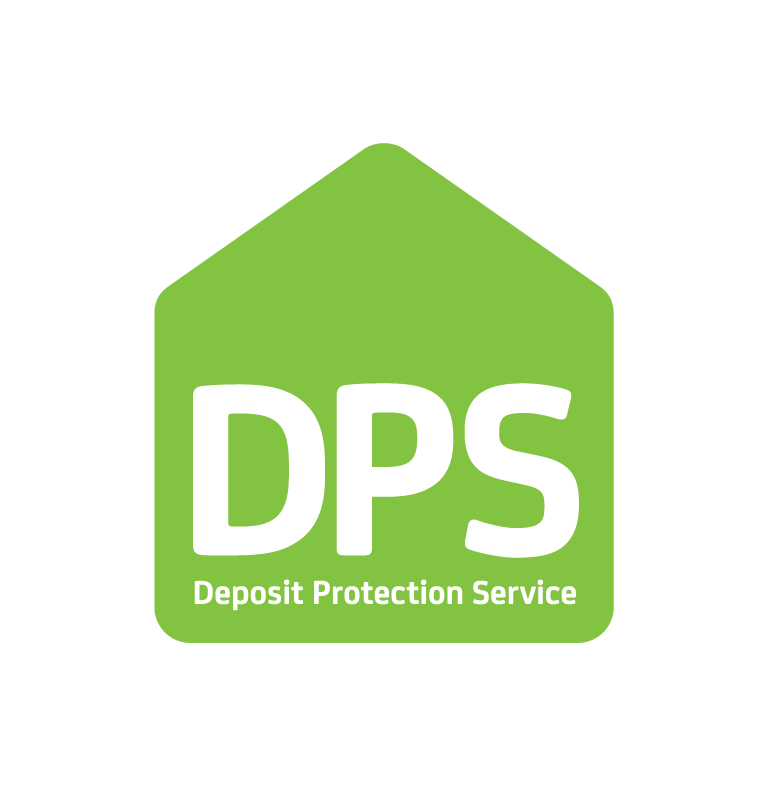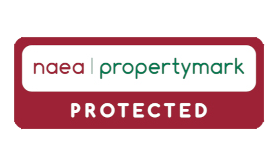Entrance Hall
Entered via main door leading into hallway comprising of carpet flooring, painted walls, textured ceiling, vertical radiator, doors leading into kitchen, living room and terrace.
Living Room : 14' 04" Max x 11' 06" Max - 4.37m Max x 3.51m Max
Window to front aspect, carpet flooring, painted walls with feature papered wall, radiator.
Kitchen : 8' 08" Max x 12' 06" Max - 2.64m Max x 3.81m Max
Fitted kitchen with range of wall and base units, fitted oven with extractor fan above, stainless steel sink unit set upon complimenting work surfaces, tiled splash back, painted walls, textured ceiling, vinyl flooring, space for white goods, window to rear aspect.
Utility Room : 3' 02" Max x 7' 03" Max - 0.97m Max x 2.21m Max
Vinyl flooring, window to rear aspect, glazed window to bathroom.
Landing
Carpeting flooring, textured walls, textured ceiling
Bedroom 1 : 10' 07" Max x 11' 01" - 3.23m Max x 3.38m
Window to side aspect, carpet flooring, textured walls, textured ceiling, fitted sliding wardrobes, storage cupboard, radiator.
Bedroom 2 : 12' 06" Max x 8' 08" Max - 3.81m Max x 2.64m Max
Window to rear aspect, carpeting flooring, painted walls, painted ceiling, radiator
Bathroom : 5' 06" Max x 8' 02" Max - 1.68m Max x 2.49m Max
Glazed panel window to kitchen area, suite comprising of panelled bath with wall mounted mains operated shower, close couple WC, wash hand basin set upon vanity unit, range of tiled and painted walls, vinyl flooring, heated towel rail.
Balcony
Balcony with view, vinyl flooring, painted walls.






