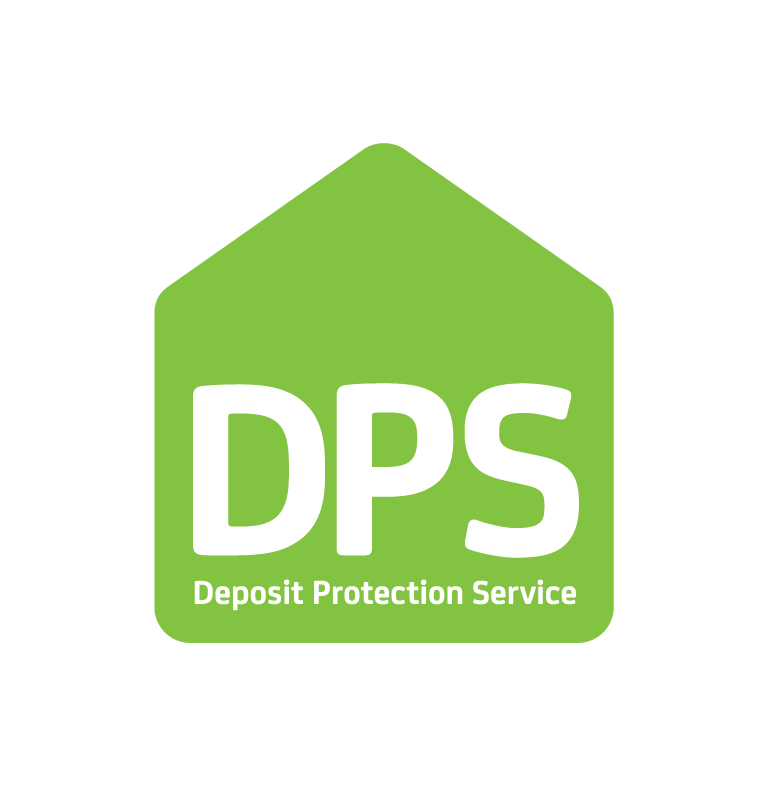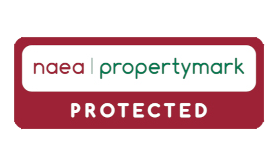Front Garden
Tarmac driveway with paved patio slabs leading to front door and side access. Lawned area with mature shrubs.
Entrance Porch : 4' 11" x 4' 05" - 1.50m x 1.35m
Enter via wooden front door. Laminate flooring. Painted walls and ceiling. Radiator. Door to lounge.
Lounge : 17' 05" x 12' 10" - 5.31m x 3.91m
Laminate flooring. Painted walls. Textured ceiling with coving. Radiator. Double glazed window to front. Feature fireplace. Door to Kitchen/diner. Stairs to first floor.
Kitchen/Diner : 12' 10" x 12' 02" - 3.91m x 3.71m
Fitted with a matching range of wall and base units set on complimentary work surfaces. Integrated fridge and freezer. Freestanding gas cooker. Stainless steel sink unit with mixer tap and drainer. Space for washing machine. Laminate flooring. Radiator. Cupboard housing boiler. Under stairs storage cupboard. PVC patio sliding doors into conservatory.
Conservatory
Tiled flooring. Painted walls. PVC patio doors leading to rear garden.
Landing
Fitted carpet. Painted walls. Textured ceiling. Doors to all rooms.
Bedroom 1 : 12' 10" x 9' 06" - 3.91m x 2.90m
Painted walls. Textured ceiling with coving. Fitted carpet. Double glazed window to front. Fitted wardrobes. Radiator.
Bedroom 2 : 12' 10" x 8' 10" - 3.91m x 2.69m
Painted walls. Textured ceiling with coving. Fitted carpet. Radiator. Double glazed window to rear.
Family Bathroom : 10' 06" x 4' 07" - 3.20m x 1.40m
Panelled bath with electric shower over. Pedestal wash hand basin with separate taps. Low level WC. Tiled flooring. Tiled walls to bath area remainder painted. Textured ceiling. Double glazed obscured glass window to side. Built in storage cupboard. Radiator.
Rear Garden
Paved patio area with steps leading to lawned area with further patio area to rear of garden. Shed. Gated side access.
No documents available
To request a viewing for this property, please complete the form below:






