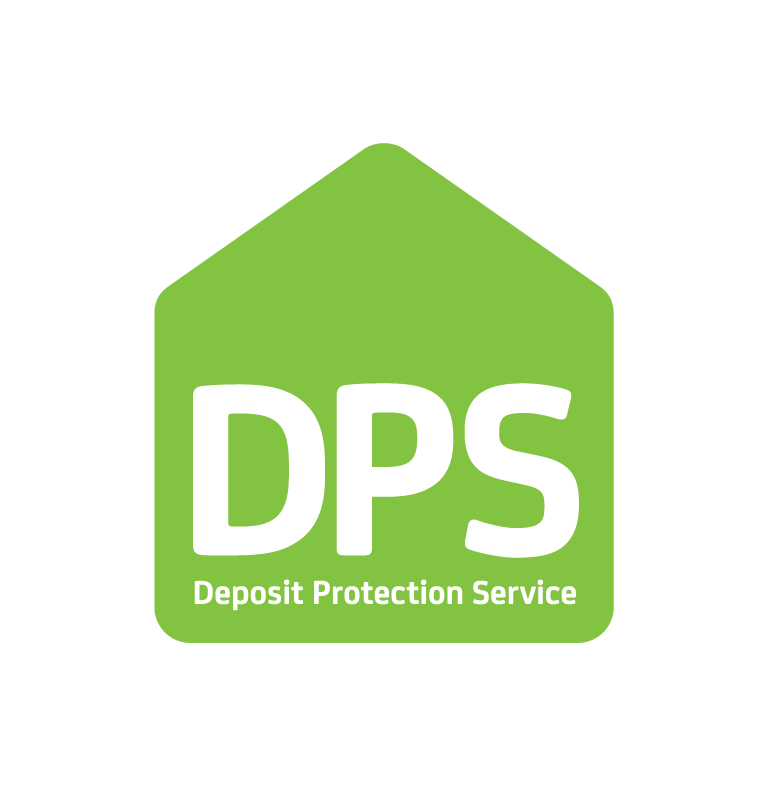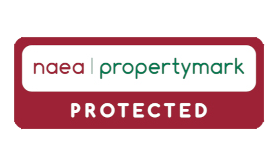Front
Ample sized driveway providing off road parking for multiple cars, decorative shrubs with pathway leading to front door.
Entrance
Entered via PVC door into hallway, tiled floor, painted walls and ceiling, window to front.
Ground Floor WC : 3' 10" Max x 2' 06" Max - 1.17m Max x 0.76m Max
Suite compromising of close couple WC, corner wall mounted wash hand basin, tiled splash back, tiled floor, painted walls and ceiling.
Kitchen/Diner : 17' 03" Max x 18' 0" Max - 5.26m Max x 5.49m Max
Fitted kitchen compromising of a range of wall and base units, composite sink with mixer tap set upon complimenting work surface, space for large stand alone oven, fitted chimney style extractor fan above, tiled floor, mix of tiled and painted walls, painted ceiling with recessed spot lights, pitched ceiling with two velux windows, window to rear aspect and bi-fold doors lead out to garden.
Living Room : 10' 08" Max x 13' 02" Max - 3.25m Max x 4.01m Max
Windows to front and side aspect, feature fireplace, hard wood flooring, radiator, painted walls and ceiling.
Lounge : 11' 04" Max x 10' 08" Max - 3.45m Max x 3.25m Max
Enter via arch opening, two windows to front aspect, hard wood flooring carried on from living room, painted walls with one featured papered wall, painted ceiling, radiator.
Bedroom 1 : 9' 05" Max x 14' 09" Max - 2.87m Max x 4.50m Max
Window to front aspect, painted walls and ceiling, exposed floorboards that have been painted , radiator, feature fireplace.
Bedroom 2 : 7' 08" Max x 9' 09" Max - 2.34m Max x 2.97m Max
Window to side aspect, painted walls and ceiling, carpet flooring, radiator.
Bedroom 3 : 12' 04" Max x 6' 09" Max - 3.76m Max x 2.06m Max
Window to front aspect, painted walls with feature papered wall, painted ceiling, carpet flooring, radiator.
Bathroom : 11' 01" Max x 4' 07" Max - 3.38m Max x 1.40m Max
Suite compromising of panelled bath, mains operated wall mounted shower with glass side screen, close couple WC, pedestal wash hand basin, metro style tiled splashback, remainder of walls are painted, tiled flooring, painted ceiling, wooden corner unit housing boiler, heated towel rail.
Rear Garden
Bi-folding doors lead out to the enclosed rear garden, slate patio area, steps up to lawn. To the rear there is a further patio area, where a feature pergola can be found with privacy screen to side. Hedge boarders. Recessed spotlights to soffits. Side access to front.






