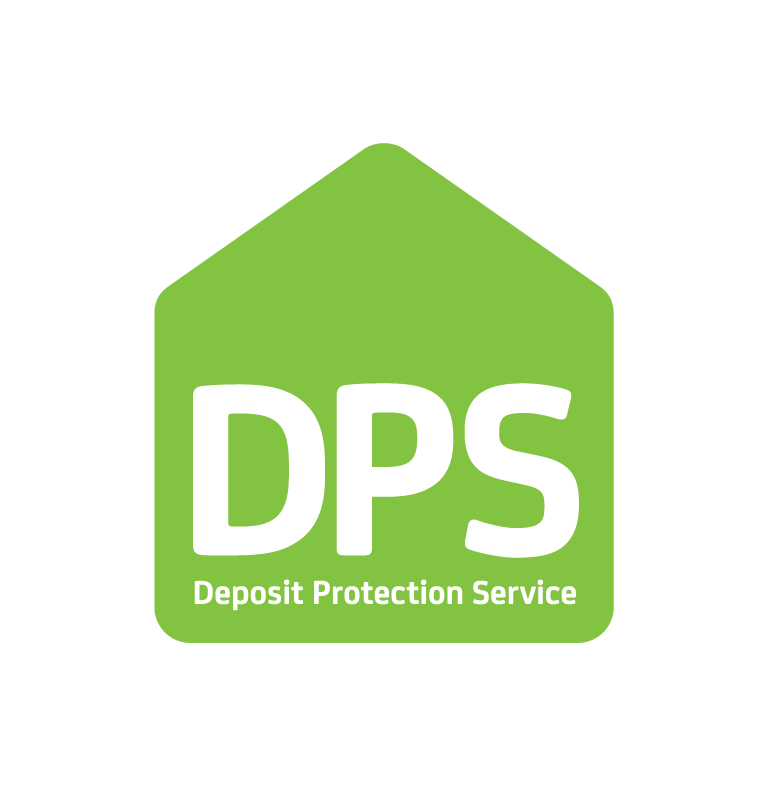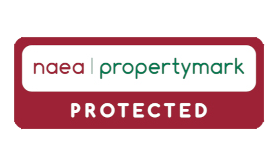Entrance Porch
Enter via front door into entrance porch. Carpeted flooring, radiator, door leading to living room.
Living Room : 11' 07" x 14' 01" - 3.53m x 4.29m
Carpeted flooring, two radiators, window to front aspect, staircase to first floor. Door leading to kitchen.
Kitchen : 11' 07" x 8' 02" - 3.53m x 2.49m
Tile effect flooring, under stair storage cupboard, window to rear aspect, door to rear garden. A range of matching wall and base units with built in electric oven, gas hob, chimney style extractor, sink with mixer tap.
Landing
Carpeted flooring, window to rear aspect, radiator. Doors leading to bedroom and bathroom.
Bedroom 1 : 11' 07" x 14' 01" - 3.53m x 4.29m
Carpeted flooring, window to front aspect, radiator, cupboard housing water tank.
Bathroom
Tile effect flooring, window to rear aspect, tiled and painted walls, towel radiator. Bathroom suite comprising of: panelled bath with pivot side screen and wall mounted mains shower, close coupled WC, pedestal wash hand basin.
Rear Garden
Paved patio area, gravelled garden for ease of maintenance, enclosed timber fence boundaries, wooden shed.






