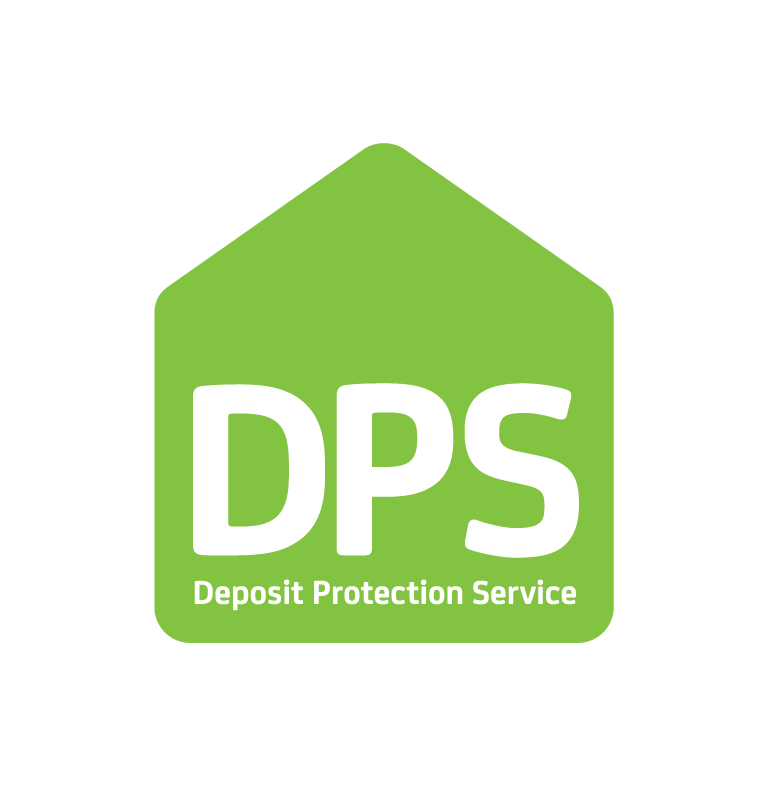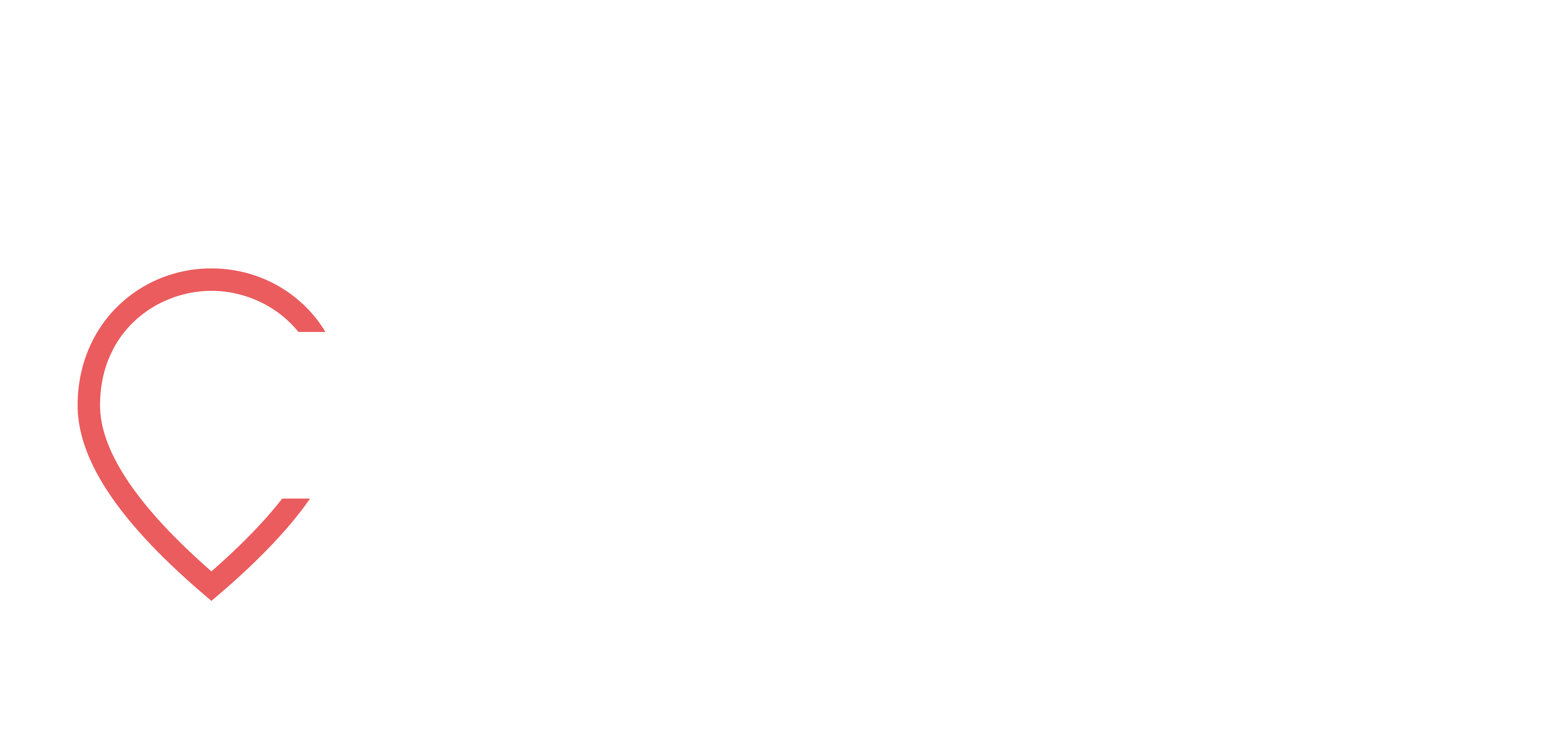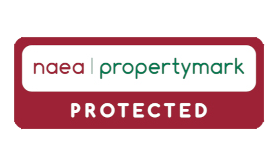Hallway : 9' 09" x 5' 09" - 2.97m x 1.75m
Wood effect laminate floor, painted walls, coved and painted ceiling, under stair storage, carpeted staircase to first floor landing, doors off to all ground floor rooms.
Ground Floor WC : 7' 01" x 2' 07" - 2.16m x 0.79m
Wood effect laminate floor continued from hallway, close couple WC, pedestal wash hand basin, radiator, window to front, extractor vent, painted walls, textured ceiling.
Living/Dining Room
Living room (14'7") Length (10'4") Width
Wood effect laminate floor, painted walls, textured ceiling, radiator, window to front, electric feature fireplace, opening to dining area.
Dining room (8'7") Length (10'3") Width
Wood effect laminate floor continued from living room, painted walls, coved and textured ceiling, radiator, french doors to rear garden.
Kitchen : 13' 07" x 9' 06" - 4.14m x 2.90m
Fitted with a range of matching wall and base units, four burner gas hob, tiled splash backs, painted walls, textured ceiling, radiator, space for fridge freezer, space for washing machine, stacked double oven, window to rear, door opening to second reception room;
Second Reception Room : 15' 0" x 8' 03" - 4.57m x 2.51m
Wood effect laminate floor, window to front, door to front, painted walls, painted ceiling with recessed downlights, access to loft space.
Utility Room
Wood effect laminate floor continued from second reception room, painted walls, painted ceiling, radiator, boiler, door to rear garden.
First Floor Landing
Carpeted floor, access to loft space, painted walls, textured ceiling, storage cupboard, doors off to all first floor rooms.
Bedroom 1 : 12' 04" x 10' 06"Min Min - 3.76m x 3.20m Min
Carpeted floor, painted walls, textured ceiling, radiator, window to front, built in storage, storage cupboard, door to ensuite;
En Suite : 7' 05" x 5' 06" - 2.26m x 1.68m
Vanity sink unit, shower cubicle, close couple WC, textured ceiling, window to front, radiator, carpeted floor.
Bedroom 2 : 9' 04" Max x 10' 05" - 2.84m Max x 3.18m
Carpeted floor, textured ceiling, window to rear, painted walls, built in storage, radiator.
Bedroom 3 : 8' 03" x 8' 09" - 2.51m x 2.67m
Wood effect laminate floor, window to rear, textured ceiling, painted walls, radiator.
Bathroom : 8' 02" x 5' 06" - 2.49m x 1.68m
Radiator, vinyl floor, panelled bath, tiled splash backs, close couple WC, window to side, pedestal wash hand basin, radiator, textured ceiling, painted walls.
Rear Garden
Decked area, decorative stone, remainder laid to lawn, fenced boundaries, garden sheds to remain.






