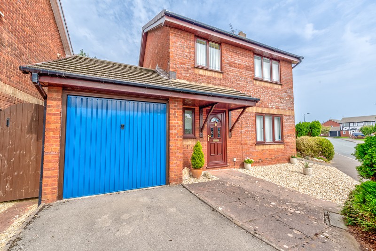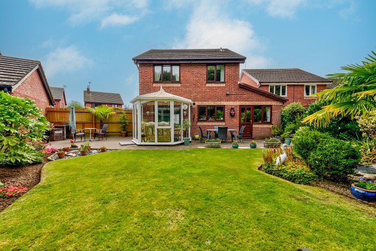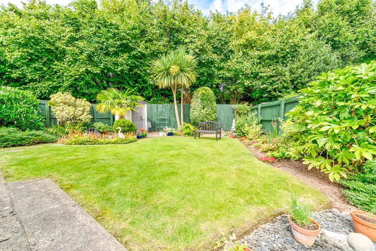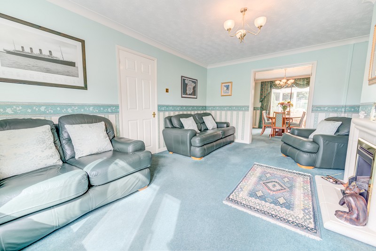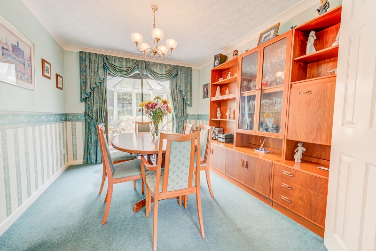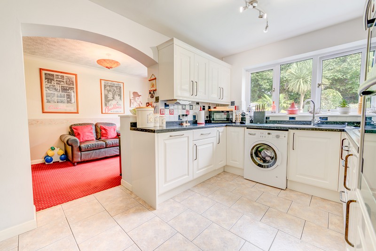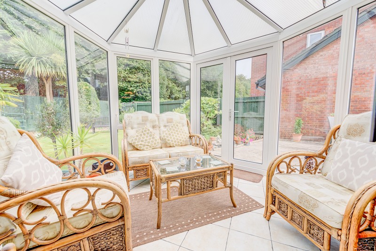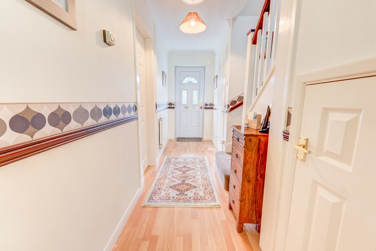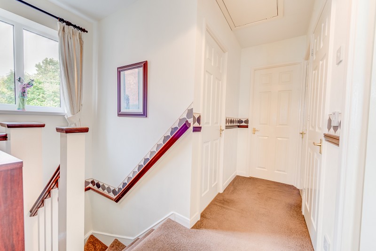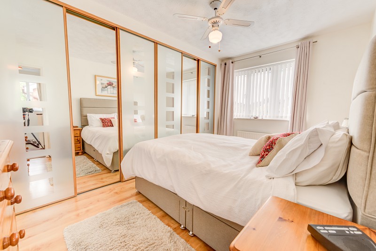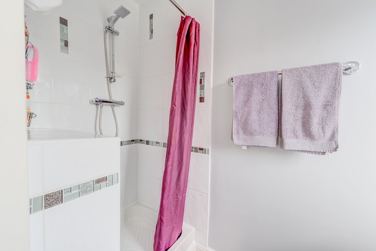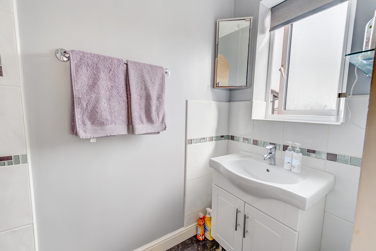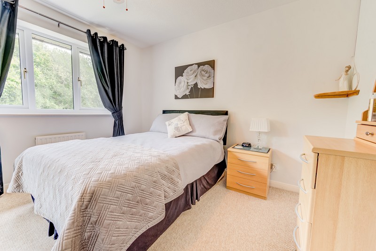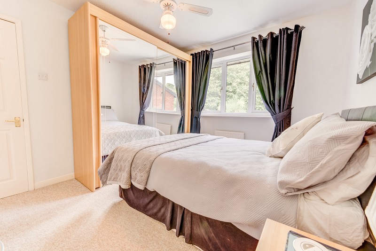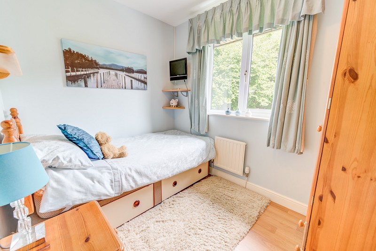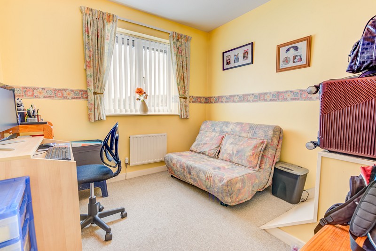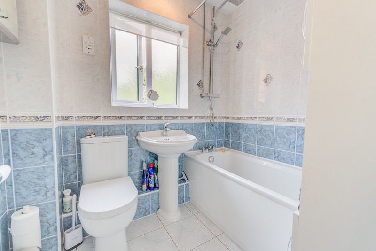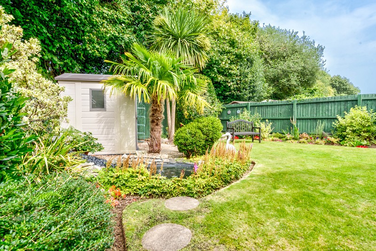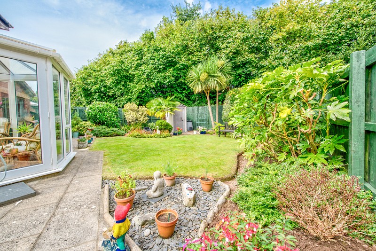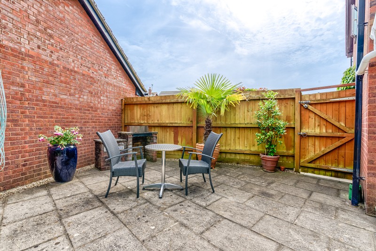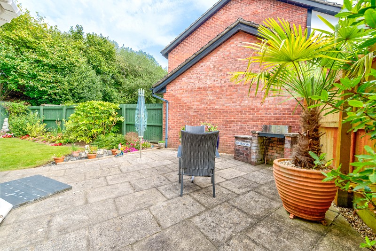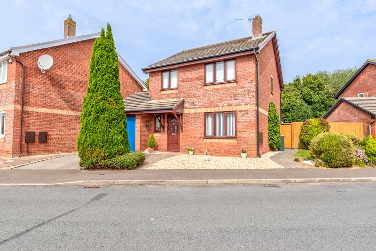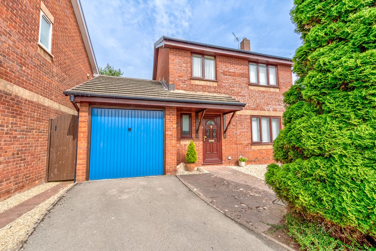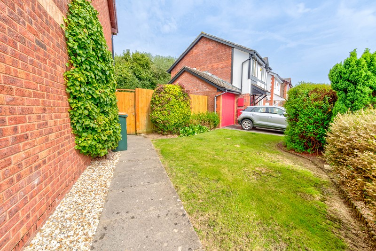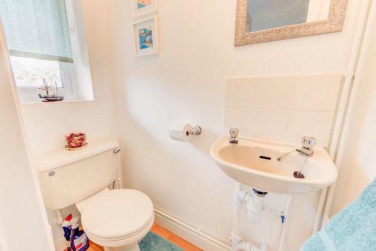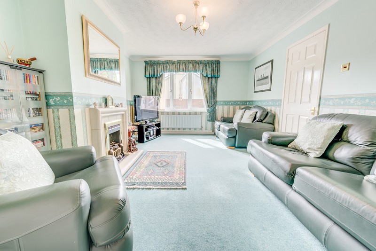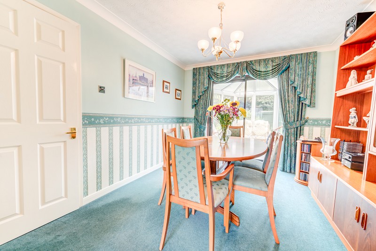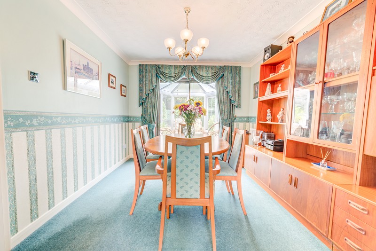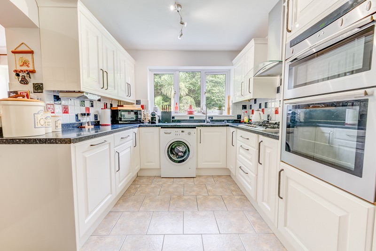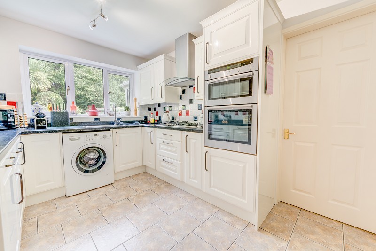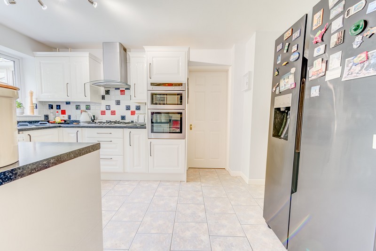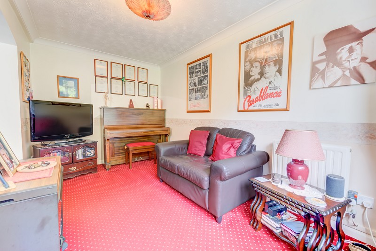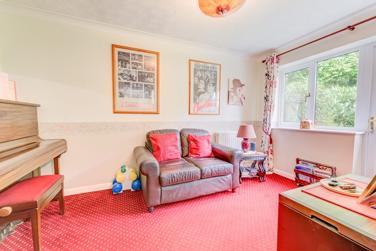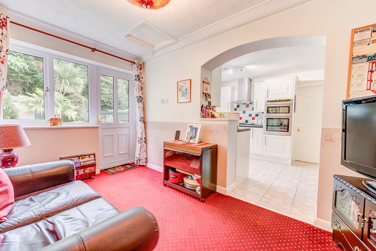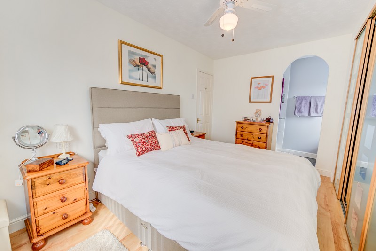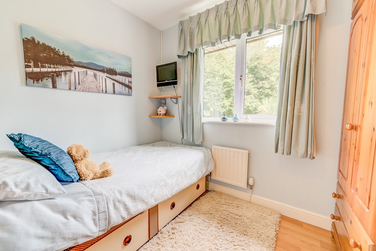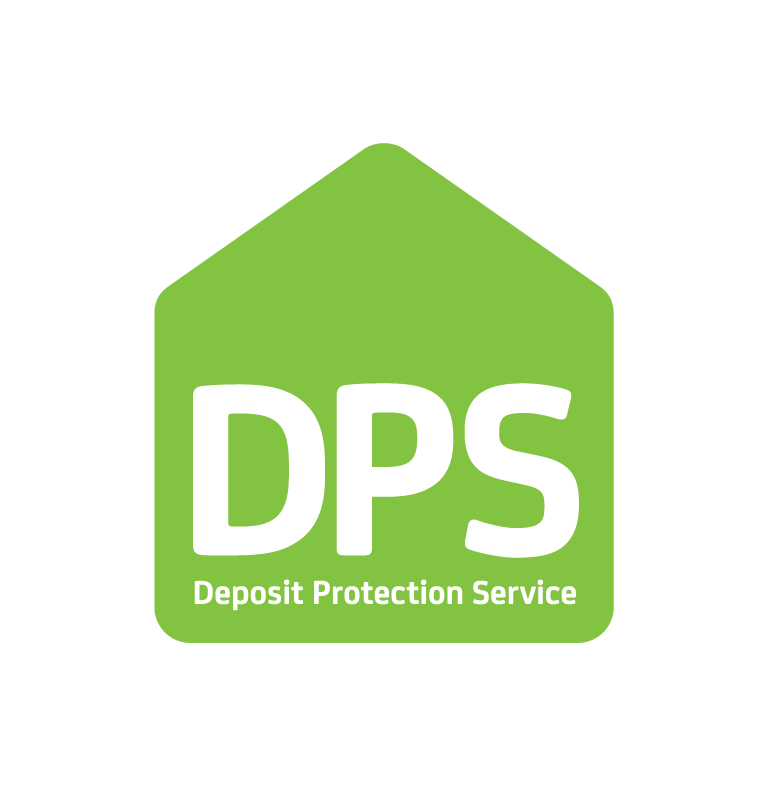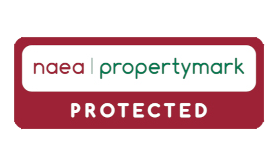Entrance
Entrance via PVC door with frosted stained glass panels, into hallway;
Hallway : 13' 08" x 4' 0" - 4.17m x 1.22m
Wood effect laminate floor, radiator, partially painted and partially papered walls, dado rail, textured ceiling, carpeted stairs to first floor, under stair storage cupboard. Doors off to all ground floor rooms:
Ground Floor WC : 4' 09" x 2' 04" - 1.45m x 0.71m
PVC window to front, wood effect laminate floor continued from hallway, plastered and painted walls, close couple WC, sink with hot and cold taps, tiled splashback, radiator, textured ceiling.
Living Room : 15' 07" x 11' 07" - 4.75m x 3.53m
Window to front aspect, feature fireplace with surround, carpeted floor, textured ceiling, partially painted and partially papered walls, two radiators, double doors leading to dining room;
Dining Room : 11' 09" x 9' 07" - 3.58m x 2.92m
Carpeted floor continued from living room, partially papered and partially painted walls, textured ceiling, radiator, door into kitchen, sliding doors into conservatory;
Conservatory
PVC conservatory with polycarbonate roof, tiled floor, french doors to rear garden.
Kitchen : 13' 07" x 8' 09" - 4.14m x 2.67m
PVC window to rear aspect. Fitted with a range of matching shaker style wall and base units, 1 1/2 bowl stainless steel sink unit with mixer tap, set upon complimenting laminate work surfaces, integrated dish washer, spaces for: fridge freezer and washing machine, five burner gas hob, built in stacked double oven, wall mounted boiler housed in wall unit, tiled splash back and tiled floor. Doors leading to hallway and dining room. Opening to snug;
Snug : 13' 0" x 7' 09" - 3.96m x 2.36m
PVC window to rear aspect, PVC door to rear, carpeted floor, radiator, partially papered and partially painted walls, access to loft area above snug.
First Floor Landing
PVC window to side aspect, carpeted floor, storage cupboard housing hot water cylinder, dado rail, textured ceiling, access to loft space. Doors off to all first floor rooms;
Bedroom 1 : 13' 03" x 8' 05" - 4.04m x 2.57m
PVC window to front aspect, built in wardrobes with mirrored sliding doors, wood effect laminate floor, plastered and painted walls, textured ceiling, radiator. Opening to ensuite;
En Suite : 3' 04" x 7' 08" - 1.02m x 2.34m
PVC window to side aspect, tiled shower cubicle with chrome wall mounted mains shower, vanity wash hand basin, tiled splashback, tiled floor, textured ceiling.
Bedroom 2 : 11' 0" x 10' 0" - 3.35m x 3.05m
PVC window to rear aspect, carpeted floor, plastered and painted walls, radiator, textured ceiling.
Bedroom 3 : 8' 02" x 8' 09" - 2.49m x 2.67m
PVC window to rear aspect, wood effect laminate floor, plastered and painted walls, textured ceiling, radiator.
Bedroom 4 : 8' 04" x 8' 09" - 2.54m x 2.67m
PVC window to front aspect, carpeted floor, textured ceiling, radiator, plastered and painted walls.
Bathroom : 6' 08" x 5' 04" - 2.03m x 1.63m
PVC window to side aspect, fully tiled, radiator, close couple WC, pedestal wash hand basin with mixer tap, panelled bath, wall mounted chrome mains shower over bath, with shower head and extra shower attachment.
Rear Garden
Enclosed rear garden with feather edge fenced boundaries, , flower and mature shrub borders to lawn, paved patio area with designated BBQ space, gated side access, pond with water feature, outdoor sensor light, outdoor electric point.
Garage
Garage with up and over door, power and light.

