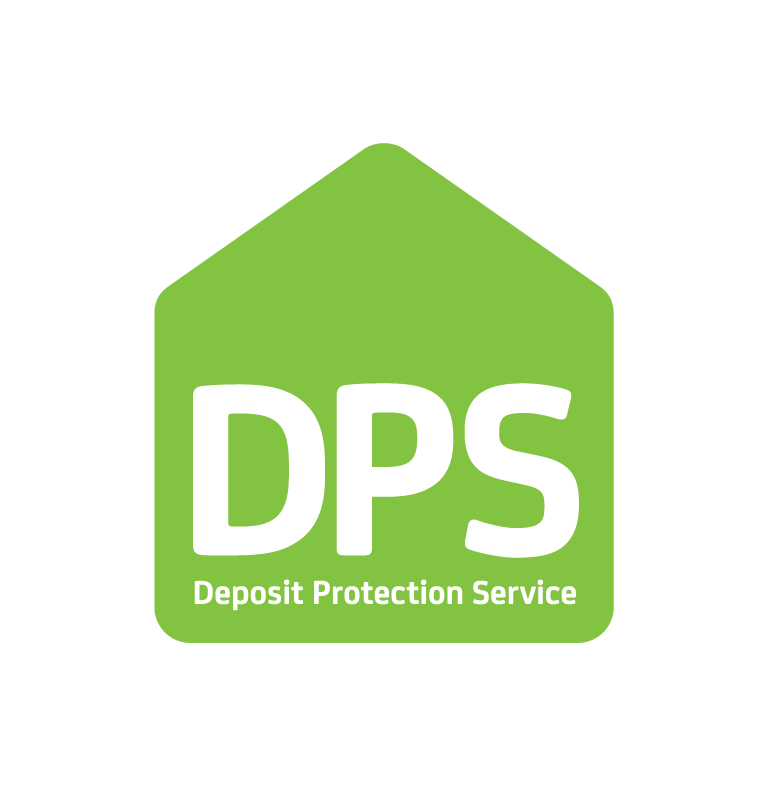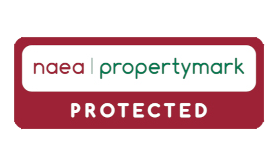Front Garden
Shared driveway leading to private garage, steps leading to front door, laid to lawn with decorative graveled sections.
Hallway
Windows to front, painted wall and ceiling with coving, feature decorative panelled wall leading to first floor, staircase with carpet runner, original banister, vinyl flooring, radiator, under stairs storage, door to downstairs WC.
Cloakroom/w.c
Close couple WC, corner wall mounted wash hand basin, fully tiled walls, window to side, painted ceiling, tiled flooring.
Living Room
Bay fronted window with built in window seat, parquet flooring, feature chimney breast with fireplace (gas), decorative walls either side with wall lights, painted walls with picture railing, painted ceiling with coving, radiator.
Dining Room
Parquet flooring, feature paper wall with a decorative fireplace, bay front window to rear, painted walls, painted ceiling two radiators.
Kitchen
Window and door to rear aspect, kitchen comprising; Range of wall and base units, composite sink unit with mixer tap set upon complimenting work surfaces, five ring gas hob with integrated oven, extractor fan set above, tiled splash back, remainder of walls painted with painted ceiling, tiled flooring and radiator. Spaces for; fridge freezer, white goods.
Landing
Vinyl flooring, window to side, painted walls, painted ceiling, panelling leading downstairs, runner carpet staircase.
Bedroom 1
Window to rear, vinyl flooring, painted walls, painted ceiling, coving, featured paper wall and radiator.
Bedroom 2
Painted walls with dado rail, painted ceiling with coving, window to front, laminate flooring, radiator.
Bedroom 3
Painted walls, painted ceiling with coving, window to front, vinyl flooring, with featured paper wall and radiator.
Bathroom
Window to side, fitted bath tub with tile surround, hot and cold taps, wall mounted mains operated shower with rainfall head, close couple WC, wash hand basin set upon vanity unit with mixer tap, fully tiled walls, heated towel rail, painted ceiling, coving, storage cupboard housing combi boiler.
Attic room
Carpet staircase leading up to attic, painted walls, painted ceiling, window to side, two velux windows, two storage cupboards within eves.
Garden
French doors leading to garden. Decorative chipping's provide two areas ideal for seating with decorative shrubs, lawn area with feature rockery and water feature, decked section at rear providing further seating. Boundaries made up of hedge, shrubs and fence and garage.






