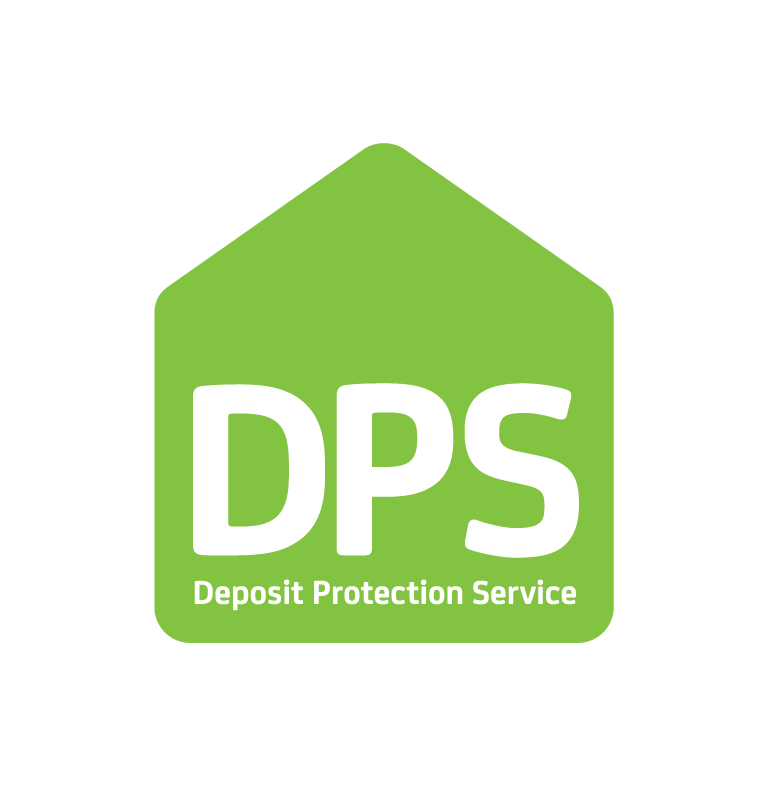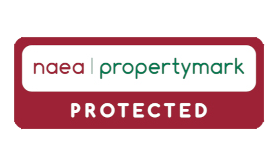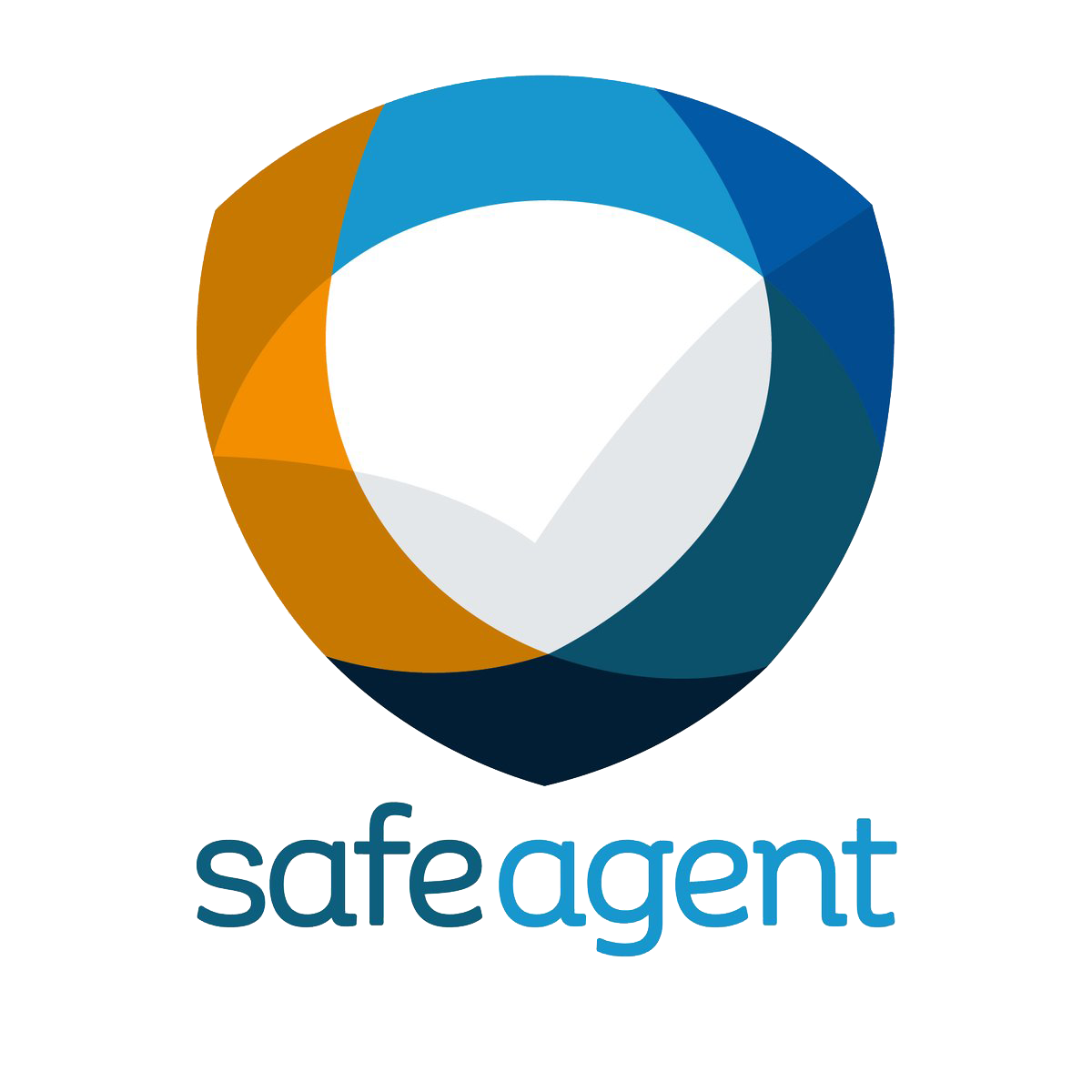Hallway
Enter via wooden door. Fitted carpet. Textured papered walls. Textured ceiling with coving. Radiator. Storage cupboard. Intercom system.
Lounge : 17' 11" x 11' 01" - 5.46m x 3.38m
Fitted carpet. Textured walls. Textured ceiling with coving. Large window to rear. Radiator.
Kitchen : 13' 05" x 11' 03" - 4.09m x 3.43m
Fitted with a matching range of wall and base units set on complimentary work surface. Stainless steel sink unit with drainer and mixer tap. Integrated electric over with four ring gas hob. Extractor fan Tiled splash back. Painted walls. Textured ceiling with coving. Large window to rear. Tiled flooring. Space for washing machine. Space for tumble dryer. Storage cupboard. Wall mounted boiler.
Bedroom 1 : 11' 03" x 11' 02" - 3.43m x 3.40m
Textured ceiling with coving. Textured walls. Large window to front. Fitted carpet. Radiator. Two storage cupboards.
Bedroom 2 : 11' 04" x 7' 09" - 3.45m x 2.36m
Textured ceiling with coving. Textured walls. Radiator. Large window to front. Built in wardrobe with sliding doors.
To request a viewing for this property, please complete the form below:






