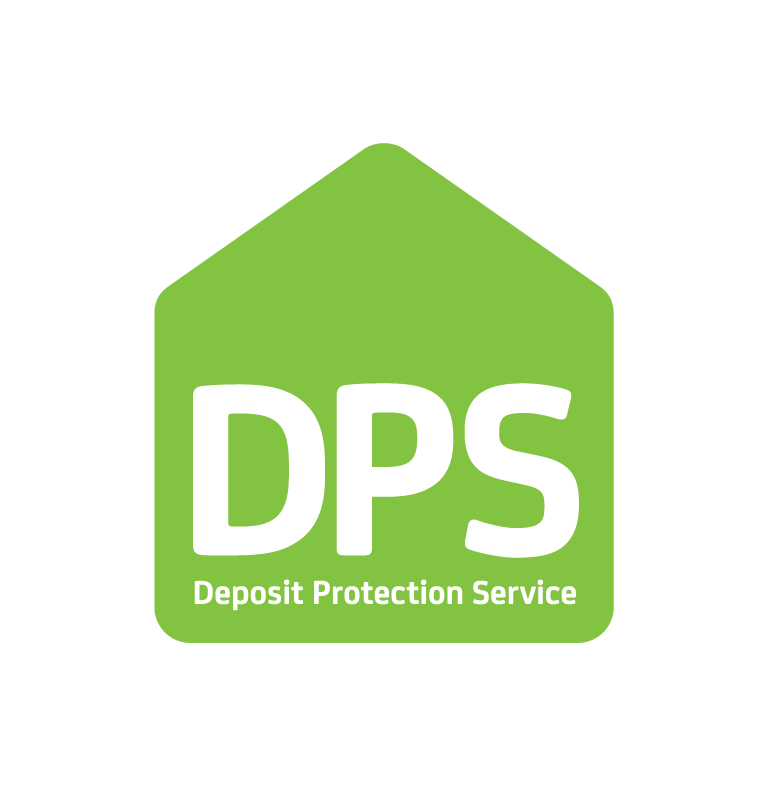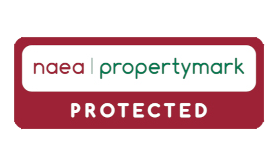Front
Brick laid driveway with side access to the rear garden.
Living Room : 13' 11" x 20' 04" - 4.24m x 6.20m
Enter via front external door, painted walls and ceilings with coving, laminate flooring, access to storage cupboard, window to front access, carpet staircase leading to upstairs.
Kitchen : 10' 02" x 9' 06" - 3.10m x 2.90m
Range of wall and base units with ceramic Belfast sink with mixer tap set upon complimenting work surfaces, space for range cooker with extractor fan set above, tiled splash backs to surround, space for fridge freezer, tiled flooring, painted walls and ceilings with coving. Door to storage cupboard housing boiler, window to side aspect.
Dining Room : 9' 03" x 10' 02" - 2.82m x 3.10m
Tiled flooring continued from kitchen, painted walls and ceiling with coving, radiator, PVC sliding doors leading out to rear garden.
Conservatory : 10' 0" x 7' 11" - 3.05m x 2.41m
Painted walls, textured ceiling, tiled flooring, windows to surround looking out to rear garden, currently use as utility space.
Landing
Painted walls and ceiling, carpet flooring, window to, storage cupboard, access to loft space; which boasts planning permission to convert into a further bedroom.
Bedroom 1 : 14' 04" x 13' 01" - 4.37m x 3.99m
Painted walls and ceiling with coving, laminate flooring, window to front aspect, radiator.
Bedroom 2 : 8' 11" x 12' 10" - 2.72m x 3.91m
Painted walls and ceiling with coving, laminate flooring, window to rear aspect, radiator, built in wardrobes.
Bedroom 3 : 8' 09" x 8' 0" - 2.67m x 2.44m
Painted walls and textured ceiling, decorative painted panelled walls, window to front aspect, radiator.
Bathroom
Suite comprising of panelled bath with wall mounted mains operated show with rainfall shower head, fitted glass shower screen, close couple WC, wash hand basin set within vanity unit, tiled walls, painted ceiling, vinyl flooring, window to side aspect, heated towel rail, recessed spot lighting.
Rear Garden
Generously sized, low maintenance enclosed rear garden with porcelain tiles and artificial lawn, side access leading to front of the property.






