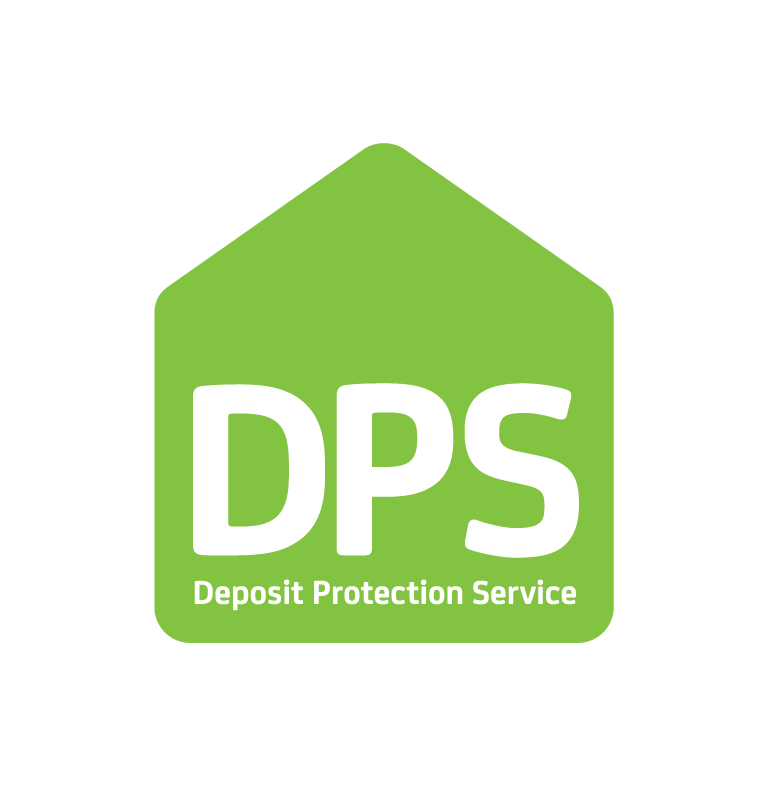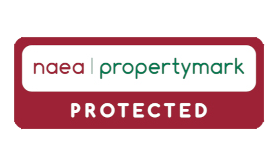Entrance
Enclosed front garden comprising of concrete driveway with graveled area providing additional space for parking
Hallway
Entered via PVC front door into hallway, carpet staircase, carpet flooring, painted walls, painted ceiling, radiator.
Lounge : 14' 01" Max x 12' 06" Max - 4.29m Max x 3.81m Max
Bay fronted window to front aspect, painted walls with coving, painted ceiling, feature fireplace with electric fire, two radiator's, carpet flooring, blinds to remain.
Kitchen : 7' 0" Max x 15' 06" Max - 2.13m Max x 4.72m Max
Fitted open plan kitchen, range of wall and base units, stainless steel sink unit set upon complimenting work surface, space for stand alone oven with extractor fan set, space for white goods, tiled splash backs, tiled flooring, window to rear aspect, door to rear aspect, painted walls, painted ceiling, 1 year old fuse board in base unit.
Landing
Carpet staircase, carpet flooring, painted walls, painted ceiling, loft access.
Bedroom 1 : 9' 03" Max x 13' 10" Max - 2.82m Max x 4.22m Max
Window to front aspect, carpet flooring, painted walls, painted ceiling, radiator, fitted wardrobes, blinds to remain.
Bedroom 2 : 9' 09" Max x 7' 07" Max - 2.97m Max x 2.31m Max
Window to rear aspect, painted walls, painted ceiling, carpet flooring, fitted wardrobes, blinds to remain, radiator, boiler 3 years old.
Bathroom : 6' 03" Max x 5' 06" Max - 1.91m Max x 1.68m Max
Suite comprising of panelled bath with hot and cold taps, wall mounted mains operated shower set above, close couple WC, wash hand basin set upon vanity unit, tiled walls, tiled floor, painted ceiling, heated towel rail, window to rear aspect.
Garden
Large rear garden comprising of generously sized patio area with further graveled area.






