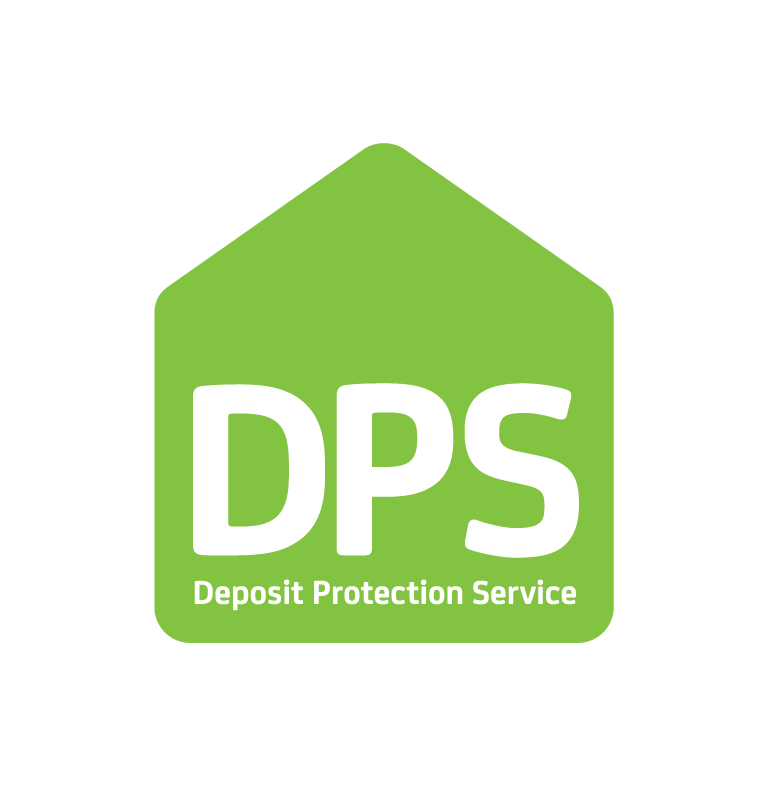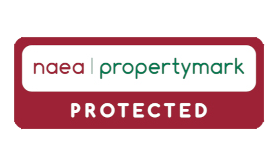Front
Resin driveway , space for ample parking, front porch, side access gate, brick boundary wall surrounding the property, outside light.
Entrance Hall
Entered via PVC glazed panel door with left side glazed panel into hallway, wood block flooring, painted walls , painted ceiling, radiator, doors leading off to kitchen, second reception room, WC and living room;
Living Room : 15' 07" Max x 11' 03" Max - 4.75m Max x 3.43m Max
Bay fronted window to front , wood block flooring, two radiators feature electric fireplace, painted walls and ceiling.
Second Reception Room : 13' 08" Max x 7' 09" Max - 4.17m Max x 2.36m Max
Window to front, woodblock flooring, radiator, painted walls and ceiling.
Kitchen : 12' 01" Max x 11' 07" Max - 3.68m Max x 3.53m Max
Kitchen comprising of range of high gloss wall and base units, 1/2 stainless steel sink fitted into complimenting work surface, free standing range gas cooker with gas hob, extractor fan set above, radiator, mix of tiled and painted walls, tiled floor continued into dining room;
Dining Room : 12' 0" Max x 9' 01" Max - 3.66m Max x 2.77m Max
Tiled flooring continued from kitchen, painted walls, painted ceiling, radiator, sliding doors into conservatory.
WC : 5' 07" Max x 2' 05" Max - 1.70m Max x 0.74m Max
wall mounted corner sink, closed couple WC, wood block flooring, painted walls and ceiling.
Bedroom 1 : 13' 08" Max x 11' 04" Max - 4.17m Max x 3.45m Max
Window to rear, carpet flooring, painted walls, painted ceiling, feature wall papered wall, radiator, blinds to remain and wardrobes to remain
Bedroom 2 : 8' 07" Max x 9' 10" Max - 2.62m Max x 3.00m Max
Bay fronted window to front, carpet flooring, radiator, blinds to remain, painted walls and ceilings.
Bedroom 3 : 11' 03" Max x 5' 04" Max - 3.43m Max x 1.63m Max
window to rear, carpet flooring, radiator, blinds to remain, painted walls and ceilings.
Bedroom 4 : 7' 04" Max x 8' 02" Max - 2.24m Max x 2.49m Max
Window to front, carpet flooring, radiator, blinds to remain, painted walls and ceilings.
Bathroom : 9' 09" Max x 9' 0" Max - 2.97m Max x 2.74m Max
Fitted suite compromising of panelled bath, chrome taps, close couple WC, fitted sink set upon vanity unit with mixer tap, curved shower cubicle with wall mounted main operated shower, rain fall shower above, fully tiled walls continued onto floor, heated towel rail, two windows to side.
Garden
Garden images awaits as it is currently undergoing refurbishment.
Enclosed rear garden, patio flooring, step up to further patio area, feature small wall, garden enclosed with a range of brick, breeze block and fence surround.






