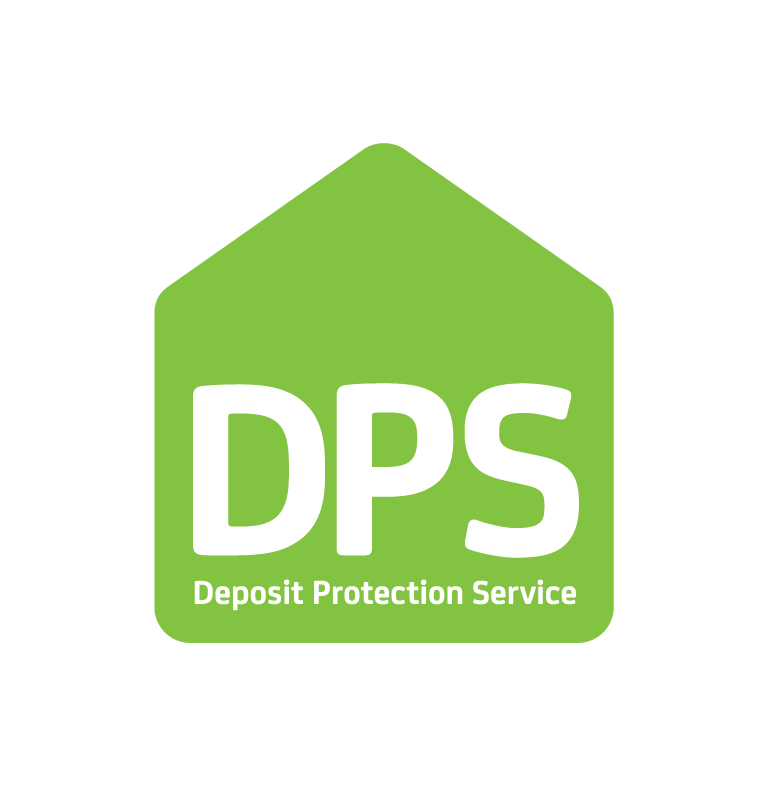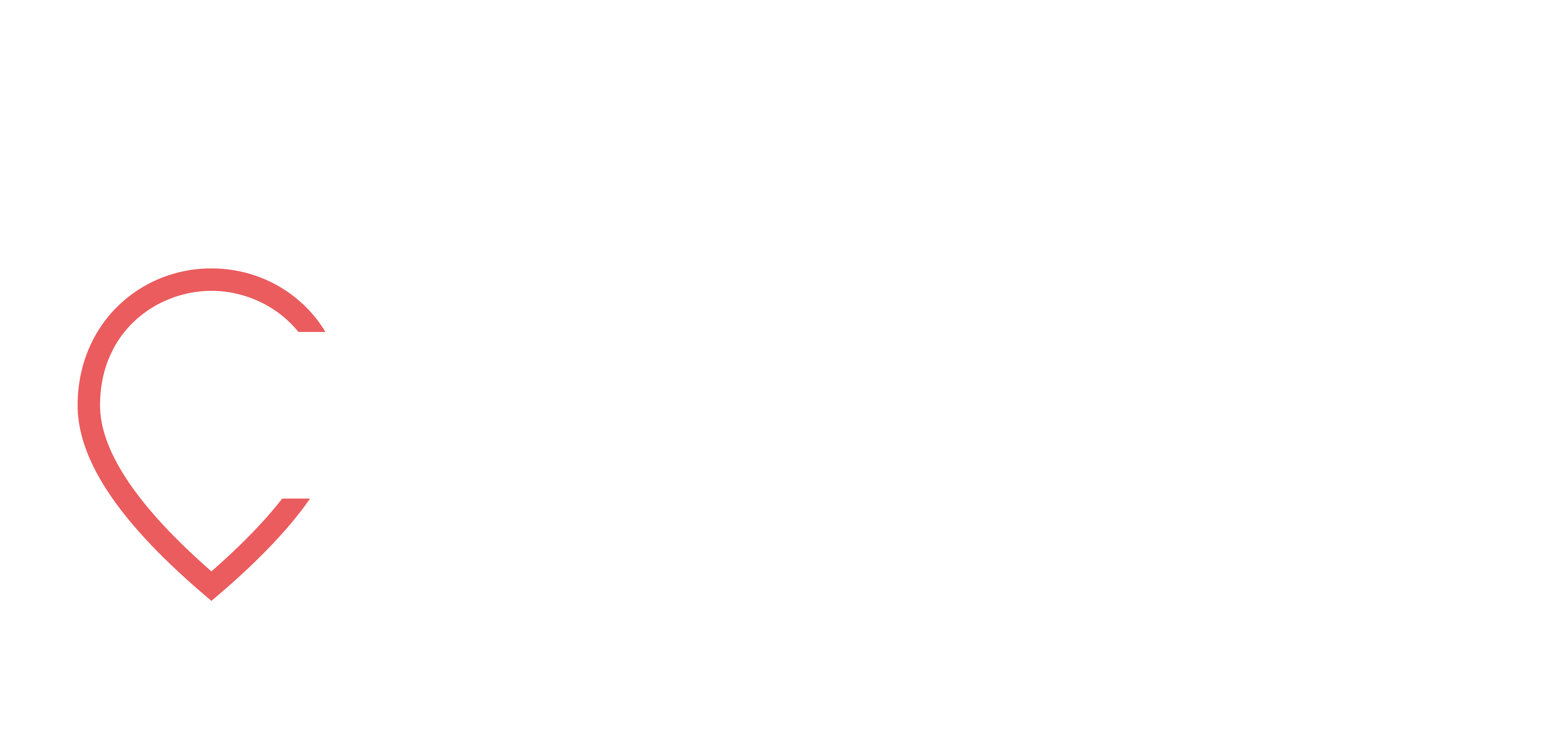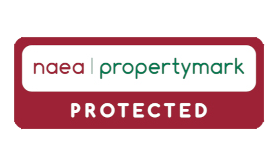Entrance
Enter via front door into generous size hallway,fitted carpet to staircase leading to first floor, textured walls, textured ceiling with coving, hardwood flooring, radiator. Two way switches to kitchen and landing.
Ground Floor WC
Painted walls, textured ceiling, low level WC, wall mounted wash hand basin with tiled splash back, vinyl flooring, heated towel rail.
Kitchen/Breakfast Room
Kitchen Area- Length 8'5" X Width 8'8"
Breakfast Area- Length 6'1" X Width 6'2"
Max Length between areas 13'4"
Fitted with a matching range of wall and base units with complimentary work surface with breakfast bar, stainless steel sink, freestanding oven, laminate effect tiled flooring, radiator.
Utility Room : 12' 04" Max x 9' 01" Max - 3.76m Max x 2.77m Max
Fitted with a matching range of wall and base units with complimentary work surface, spaces for: washing machine, tumble dryer,fridge freezer, and dishwasher. Door to garage, door to garden.
Living Room : 17' 01" x 11' 08" Max - 5.21m x 3.56m Max
Window to front, fitted carpet, painted walls, painted ceiling with coving, radiator, electric log effect fire fitted within a working chimney breast. 9x13amp power sockets plus 4x5amp lighting sockets, switched on by switch by door. TV point, double aerials in loft. Telephone and broadband points.
Dining Room : 12' 05" x 11' 07" Max - 3.78m x 3.53m Max
Hardwood sliding patio doors, painted walls, textured ceiling with coving, hardwood flooring, radiator.
Landing
Generous size landing with fitted carpet, textured walls and ceiling, doors to all rooms.
Bedroom 1 : 15' 04" Max x 9' 06" Max - 4.67m Max x 2.90m Max
Good size bedroom with fitted carpet, window to front, fitted sliding wardrobes with TV point and dressing table within, painted walls with feature papered wall, radiator.
En Suite
Fully tiled walls, vinyl flooring, fitted shower cubicle with mains fed shower, pedestal wash hand basin, close coupled WC.
Bedroom 2 : 12' 0" x 10' 01" - 3.66m x 3.07m
Window to rear, fitted carpet, painted walls, textured ceiling, radiator.
Bedroom 3 : 9' 06" x 9' 01" - 2.90m x 2.77m
Window to rear, fitted carpet, painted walls, textured ceiling, radiator. Access to loft space.
Bedroom 4 : 12' 07" x 9' 02" - 3.84m x 2.79m
Velux window to front, fitted carpet, painted walls, textured ceiling, built in wardrobe, additional storage space to recess, radiator.
Study/Bedroom 5 : 8' 08" x 6' 0" - 2.64m x 1.83m
Window to front, fitted carpet, painted walls, textured ceiling. Built in desk and storage.
Bathroom
Fully tiled walls, vinyl flooring, panelled bath with electric shower over, pedestal wash hand basin, low level WC, heated towel rail, obscured glass window to rear.
Rear Garden
Decked area stepping down from dining room, slabbed patio area, feature brick dwarf wall with steps down to lawn with shrubs, bushes and mature trees. Further paved patio area situated next to feature gazebo.
Garage : 20' 08" Max x 9' 01" Max - 6.30m Max x 2.77m Max
Up and over door, concrete flooring, plasterboard walls.






