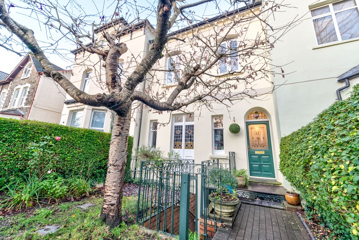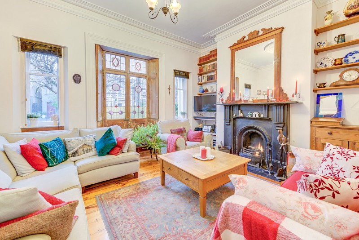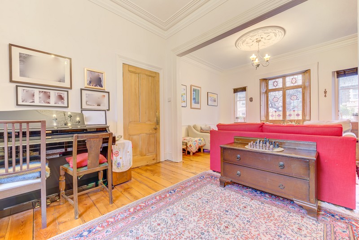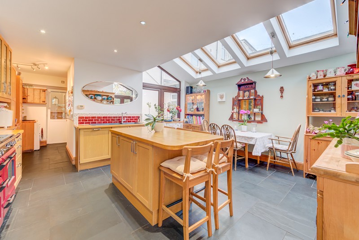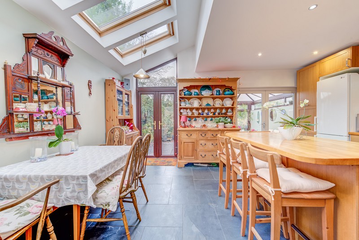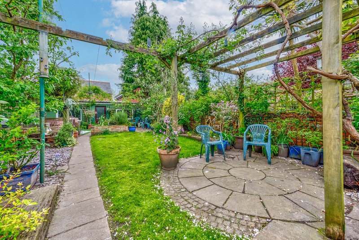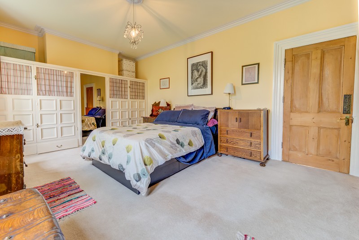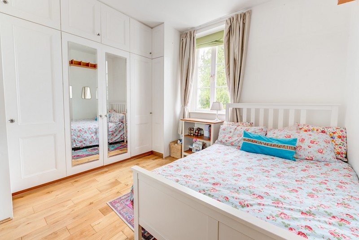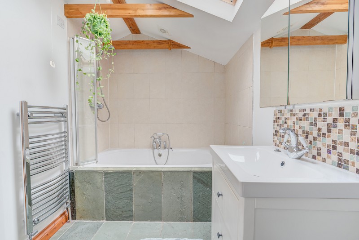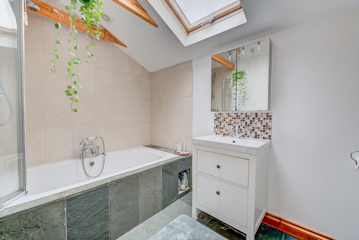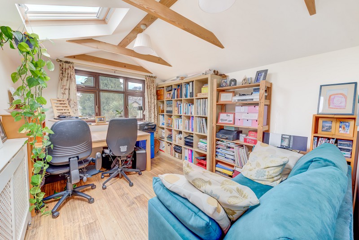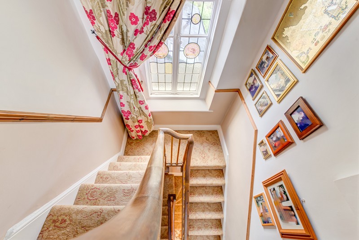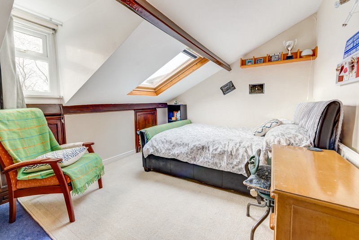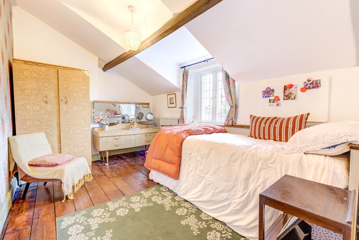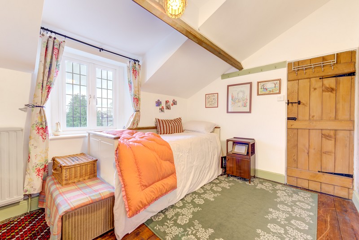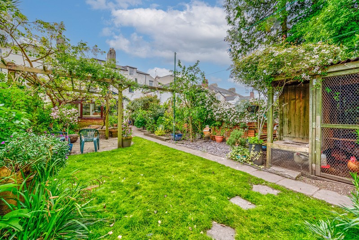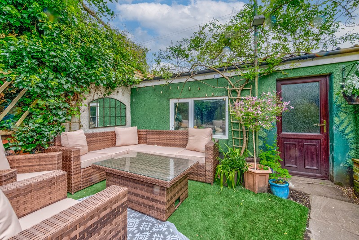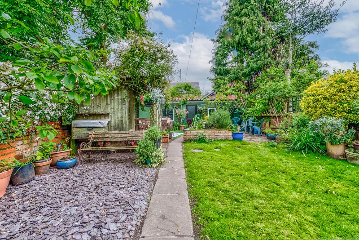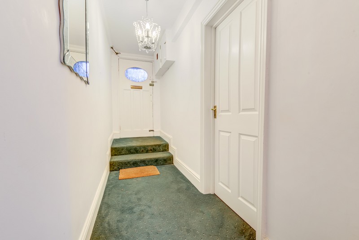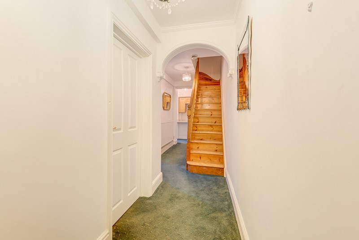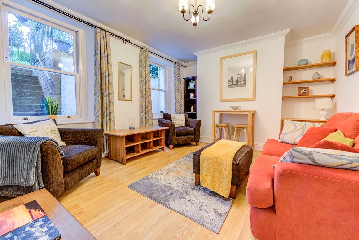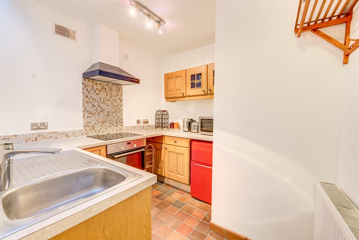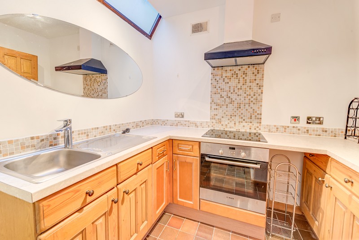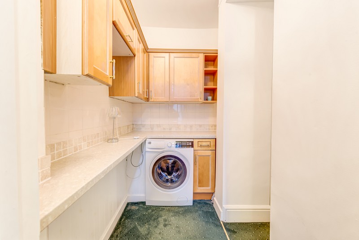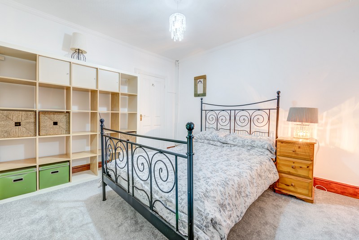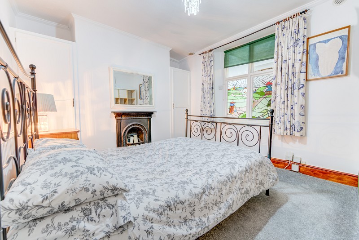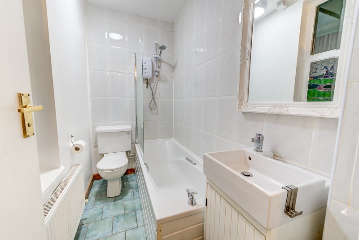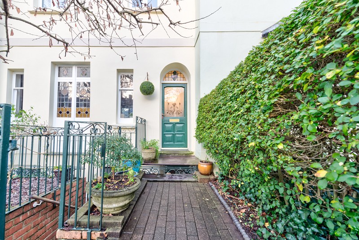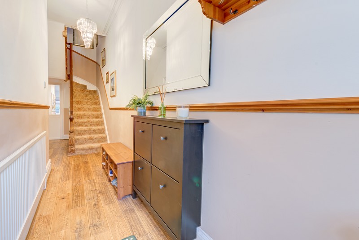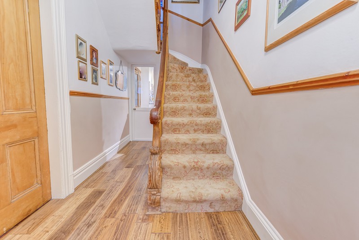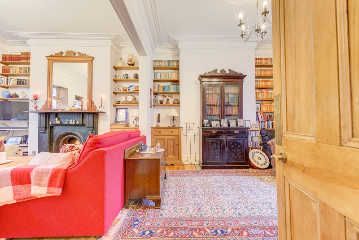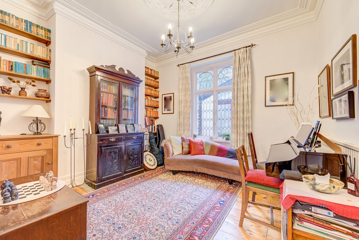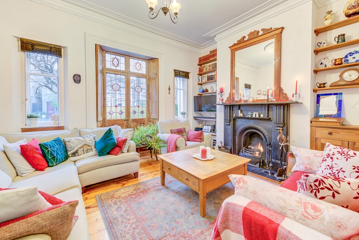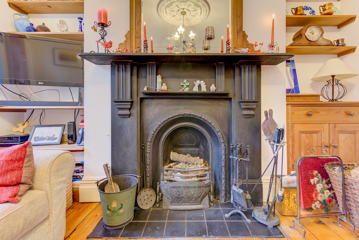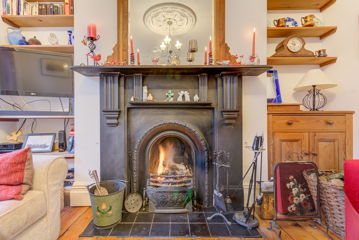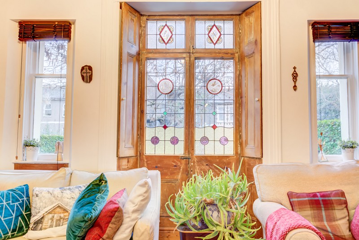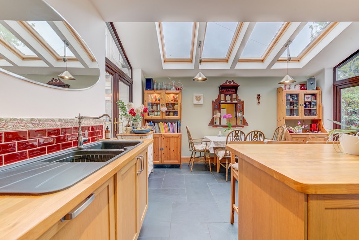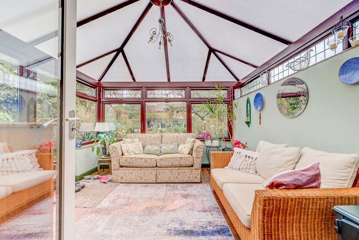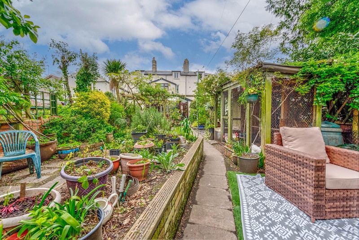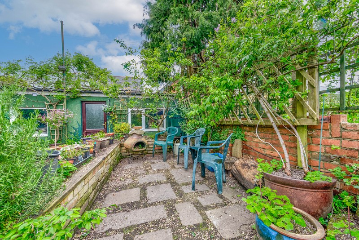Entrance Hall
Step through the timeless charm of the traditional front door into an inviting entrance hall, where the warmth of solid oak flooring welcomes you. Ascend the staircase, adorned with an original ornate banister rail, guiding you gracefully to the first and second floors. The space boasts classic details such as a dado rail and original coving adorns the ceiling, adding a touch of elegance.
You'll discover a door leading to the basement apartment. The original wood door, framed by intricate architrave, hints at the historical craftsmanship that defines this home, providing a seamless blend of heritage and comfort.
Living/Dining Room : 23' 09" Max x 15' 0" Max - 7.24m Max x 4.57m Max
Entering from the hall through an original wooden door, you'll find yourself in a delightful and generously sized room. The charm of stripped wood floors sets the tone, complemented by the focal point of an original slate fireplacea feature that not only adds character but is also fully operational, complete with a mantle and a mirror above.
Two windows and original stained glass French doors, adorned with internal shutters, grace the front aspect of the property, infusing the space with natural light and showcasing timeless craftsmanship. To the rear of the room, an additional window. Ample space is available for a large family dining table and chairs, creating an ideal setting for gatherings.
The room is thoughtfully designed with built-in storage and shelving nestled into alcoves, offering both functionality and aesthetic appeal. Original coving and ceiling roses contribute to the room's period charm, completing the ambiance with a touch of classic elegance.
Ground Floor Shower Room
The shower room is fitted with a practical suite, featuring a tiled shower enclosure with a wall-mounted shower, a flush-fit WC, and a wash hand basin. The space is complemented by a chrome towel radiator, a stone-tiled floor with underfloor heating, and a double-glazed window to the side for natural light. It's a functional and comfortable setting with a touch of modern simplicity.
Kitchen/Diner : 16' 06" Max x 14' 06" Max - 5.03m Max x 4.42m Max
In this generously sized room, enjoy the comfort of wet underfloor heating directly supplied by the boiler. The kitchen boasts a cohesive design, featuring a range of matching wood-fronted units and a freestanding island unit with storage beneath, along with built-in seating that will remain. The solid wood work surfaces add a touch of warmth and durability to the space.
Practical elements include a double sink unit with a mixer tap and a built-in dishwasher beneath. The kitchen is equipped with a freestanding Rangemaster oven that will also remain. Ample space for dining is provided, and the room is bathed in natural light from four Velux windows. Enhancing the connection to the outdoors, three sets of double-glazed French doors offer access to the rear garden and the conservatory. It's a functional and inviting kitchen space for both cooking and dining.
Conservatory : 12' 0" x 11' 03" - 3.66m x 3.43m
The room features double-glazed windows on the side and rear aspects, offering picturesque views of the rear garden. Additional high-level windows on the third side contribute to the bright and airy atmosphere. Stay comfortably warm with a radiator, while the practicality of a tiled floor adds a touch of sophistication.
Connecting seamlessly with the outdoors, the room is adorned with double-glazed French-style doors that open to the rear garden. Whether enjoying the view or stepping out into the fresh air, this space effortlessly blends indoor and outdoor living.
First Floor Landing
The landing is thoughtfully divided, with wood flooring gracing the rear and plush carpeting defining the front. Retaining its original charm, the space is adorned with classic cornicing and a ceiling rose, adding a touch of elegance. Original wooden doors and architrave lend a timeless quality to each room, preserving the property's character.
A double-glazed window on the side aspect invites natural light, creating a welcoming and well-lit landing area. This split landing seamlessly blends style and functionality, making it an integral part of the home's distinctive character.
Bedroom 1 : 19' 06" Max x 12' 04" Max - 5.94m Max x 3.76m Max
Step into the primary bedroom, a well-appointed space designed for both comfort and practicality. Built-in wardrobes offer convenient storage solutions, while the carpeted flooring adds a soft touch underfoot.
Original coving adorns the ceiling, providing a subtle nod to the room's classic charm. A radiator provides warmth, and two double-glazed windows at the front aspect invite natural light, creating a bright and inviting environment. This bedroom is a versatile and welcoming retreat within the home.
Bedroom 2 : 11' 01" Max x 10' 11" Max - 3.38m Max x 3.33m Max
Discover the second bedroom, a functional space with built-in wardrobes, one of which cleverly houses the combination boiler. The room is adorned with oak flooring, adding a touch of warmth and durability to the setting.
A double-glazed window to the rear aspect allows natural light to filter in, contributing to the overall brightness of the room. This bedroom combines practicality and simplicity, offering a comfortable and efficient living space.
Bedroom 3/Office : 12' 02" Max x 10' 04" Max - 3.71m Max x 3.15m Max
Bedroom three, currently serving as an office, showcases a distinctive character with its vaulted, beamed ceilinga unique architectural element that adds charm to the space. The room is well-illuminated by a window to the rear, allowing natural light to enhance the atmosphere.
A radiator ensures a comfortable environment, and the solid oak flooring contributes to the room's individual style. Whether utilised as a bedroom or an office, this space offers a versatile and inviting setting with its special architectural features and functional design.
Bathroom
Enter the bathroom through the original door, featuring a distinctive obscure and stained glass insert that adds a touch of character. The space is thoughtfully designed, boasting a larger-than-average bath with a chrome mixer tap and a wall-mounted mains shower, complemented by a practical bi-fold shower screen.
The bathroom is equipped with a close-coupled WC and a stylish vanity sink unit, tiled to the splashback for a clean and polished look. The ambiance is enhanced by the sloped and beamed ceiling, featuring a Velux window that invites natural light. Enjoy the luxury of underfloor heating with a stone-tiled floor, creating a comfortable and inviting atmosphere. This bathroom combines functionality with aesthetic appeal, providing a pleasant and relaxing space.
Second Floor Landing
Ascend the charming original wooden staircase, a striking feature that elevates the aesthetic of the home as it leads to the second floor. The staircase is adorned with a dado rail, adding a touch of sophistication to the ascent. A stained glass window to the rear aspect captures and diffuses natural light, creating a warm and welcoming atmosphere.
As you reach the second floor, your steps are cushioned by the comfort of carpet flooring, providing a tactile element to the journey. Original wood doors stand as portals to individual rooms, preserving the authentic character of the home. This staircase is not just a means of passage but a visual and tactile experience that enhances the overall charm of the property.
Bedroom 4 : 13' 02" Max x 8' 08" Max - 4.01m Max x 2.64m Max
Step into a room adorned with a vaulted and beamed ceiling, a unique architectural feature that adds character and depth. A Velux window at the front aspect allows natural light to cascade into the room, creating an airy and inviting ambiance.
Feel the softness underfoot with carpet flooring, contributing to the room's comfort and warmth. A radiator ensures a cosy environment, making this space ideal for relaxation. Utilize the thoughtful storage tucked away in the eaves, maximising functionality without compromising on style. This room is a harmonious blend of distinctive design elements and practical considerations.
Bedroom 5 : 13' 02" x 8' 08" - 4.01m x 2.64m
Introducing the fifth bedroom, with a sloped and beamed ceiling that imparts character and cosiness. Natural light graces the room through a double glazed window to the rear, creating an inviting and serene atmosphere.
Step onto the stained floorboards, which exude a classic charm underfoot. Keep the space comfortably temperate with the presence of a radiator. This bedroom is a harmonious blend of unique architectural features and practical comfort, offering a special place within the home.
Outside
Front Garden
Behold the charming front garden, a picturesque scene that exudes a traditional allure. At its heart stands a central cherry tree, adding a touch of natural elegance. A well-defined pathway, adorned with wrought iron railings, leads you gracefully towards the front door.
Approaching the entrance, a step up accentuates the sense of arrival, guiding you to the main front door. Stone steps, artfully arranged, beckon you downward, revealing an additional entrance to the basement below. This carefully designed frontage is a blend of classic aesthetics and thoughtful landscaping, setting the tone for the inviting atmosphere within.
Rear Garden
Step onto the paved patio area, a welcoming space that serves as a seamless transition to the expansive garden beyond. The lush green lawn invites relaxation, bordered by a pergola adorned with a mature grapevine, providing a natural canopy and a touch of rustic charm.
Explore further, and you'll discover a chicken coop and a dedicated herb and vegetable area, reflecting a harmonious blend of practicality and sustainability. The garden is a vibrant tapestry of colours and textures, with mature flowers, shrubs, and trees, to name a few: plum trees, black and red currant bushes, a gooseberry bush and a mature pond, adding to the overall tranquility.
Double Garage : 23' 0" Max x 16' 08" Max - 7.01m Max x 5.08m Max
Accessed either through a door from the garden or from the lane at the rear of the property, this versatile space is equipped with two opening concertina doors and a small hatch. Two windows provide views into the garden, allowing natural light to fill the room.
Inside, find a functional space complete with power and lighting, there is a small inspection chamber, offering flexibility for various uses.
Noteworthy is the potential for future development, as there is the possibility to apply for planning permission to convert this space into a dwelling, a trend that many neighbouring houses have successfully pursued (Subject to all necessary planning permissions). This adds an exciting dimension to the property, allowing for future expansion or adaptation to suit diverse needs.
Basement Apartment
The basement apartment boasts a distinct and private entrance, accessed via stone steps leading from the front garden to the front door. Upon entry, you'll find immediate access to the property. Notably, the current sellers have taken advantage of the property's potential by participating in the Rent a Room Scheme, allowing for a tax-free annual rental income of 7,500. This adds both a practical and financially rewarding dimension to the property, providing flexibility for various living arrangements or investment opportunities.
Hallway
Ascend the carpeted staircase in the hallway, and you'll find a wooden door that grants entry into the main house. Two conveniently located understair storage cupboards offer practical solutions for keeping items organised.
The hallway unfolds into a utility area, providing functionality and ease of use. From here, various doors lead off to different sections of the apartment, creating a well-connected and accessible layout.
Living Room : 15' 0" Max x 11' 10" Max - 4.57m Max x 3.61m Max
Enter a spacious room filled with natural light from two elegant sash windows gracing the front aspect. The room is adorned with practical laminate flooring, offering both durability and a modern aesthetic. A coved ceiling adds a subtle touch of classic detailing, contributing to the overall charm of the space. This well-designed room is a versatile canvas ready to adapt to various needs and styles.
Bedroom 1 : 11' 04" Max x 10' 09" Max - 3.45m Max x 3.28m Max
An original stained glass window adds a touch of vintage charm to this room. The thoughtful use of space includes built-in wardrobes nestled into the alcoves, providing both storage convenience and a seamless integration with the room's design. A radiator ensures a comfortable environment, and a feature fireplace graces the chimney breast.
Utility Area : 7' 06" Max x 5' 0" Max - 2.29m Max x 1.52m Max
This space is fitted with a combination of wall and base units, harmonising with the work surface adorned with a tiled splashback. Offering both style and functionality, the setup includes dedicated space beneath for a washing machine. A door leads to an inner hallway, providing convenient access to both the kitchen and the bathroom. This arrangement optimises the flow and practicality of the area, making it a functional and well-designed part of the apartment.
Kitchen : 8' 07" Max x 8' 03" Max - 2.62m Max x 2.51m Max
A stainless steel sink unit, complete with a mixer tap, is set atop a complementary work surface with a tiled splashback and a tiled floor, creating a sleek and cohesive look. The kitchen is equipped with a built-in electric oven and hob, accompanied by an extractor above for efficient ventilation.
Designed with practicality in mind, there is dedicated space for a small fridge freezer. A radiator ensures a comfortable temperature in the room, and an obscure fixed window allows natural light to filter in while maintaining privacy.
Bathroom 2
This well-appointed bathroom suite offers convenience and comfort. Featuring a panel bath with an overhead electric shower and a practical shower screen, along with a wash hand basin and a close couple WC, it caters to everyday needs with ease.
Natural light streams through a welcoming skylight, highlighting the charming details of the partially tiled walls and tiled floor, there is also a radiator to proved warmth and comfort.

