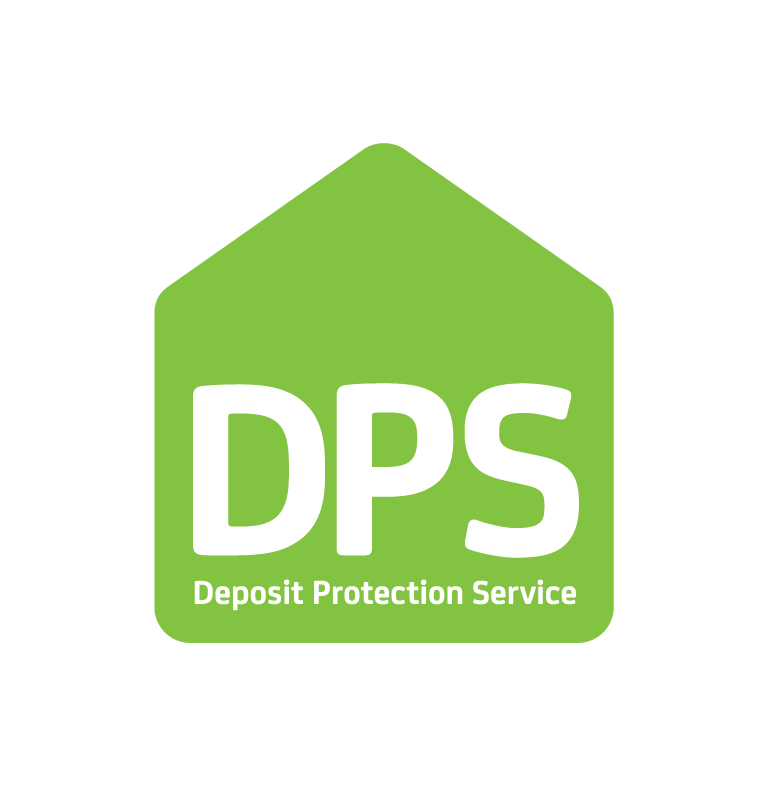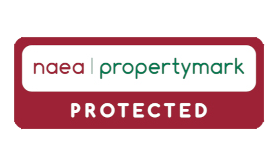Entrance : 5' 01" Max x 8' 07" Max - 1.55m Max x 2.62m Max
Enter through large, modern, PVC double glazed, anthracite front door with full length, frosted glass panels either side.
Hallway has laminate wood flooring with wallpapered walls and plastered ceiling. Door to large storage cupboard. Stairs to first floor. Door to access lounge.
Living/Dining Room : 23' 02" Max x 11' 01" Max - 7.06m Max x 3.38m Max
PVC double glazed windows to front aspect. Glossy laminate laid to floor. Plastered walls and ceilings. Two chimney breasts, one currently housing a built in media system and modern electric fire. Two radiators. Patio doors with fitted blinds leading to garden.
Kitchen : 8' 07" x 8' 04" - 2.62m x 2.54m
Entered via lounge/dining area. Grey laminate flooring. Plastered walls and ceilings. White metro tile splash-backs, with a range of base and wall units, sink with drainer. Stand alone gas cooker, spaces for fridge freezer, washing machine and tumble dryer.
Door to small storage cupboard. PVC double glazed windows overlooking the rear garden.
First Floor Landing
Carpeted flooring, combination of plastered and wallpapered walls, doors leading to the three bedrooms and family bathroom. Plastered ceiling. Loft Access.
Bedroom 1 : 12' 03" Max x 11' 02" Max - 3.73m Max x 3.40m Max
PVC double glazed windows to front aspect. Plastered walls and ceiling with coving. Radiator to right upon entering. Built in storage cupboard/wardrobe.
Bedroom 2 : 11' 01" Max x 14' 03" Max - 3.38m Max x 4.34m Max
White tiled flooring. Combination of wallpaper and plastered walls. Plastered ceiling. Large PVC double glazed window to rear aspect, overlooking the garden. Built in cupboard/wardrobe providing deep storage.
Bedroom 3 : 12' 08" Max x 8' 04" Max - 3.86m Max x 2.54m Max
Grey laminate flooring. Plastered walls and ceiling. Fitted wardrobe with sliding doors. PVC double glazed window to front aspect.
Bathroom : 32' 11" Max x 23' 3" Max - 10.04m Max x 7.09m Max
PVC double glazed frosted glass window to rear. Fully tiled modern family bathroom, comprising: wash hand basin vanity unit, close coupled WC, shower cubicle and panelled bath. To the foot of the bath, an inset Sarason multimedia system. Plastered ceilings with recessed down lights.
Rear Garden
Access to the enclosed rear garden is via large patio doors from living/dining room. The decked patio area provides space for entertaining throughout the summer months, currently boasting a seating area, fire pit and hot tub. To the centre, the garden is laid with artificial grass; leading on to another decked patio area to the rear of the garden. Feature fish tank with flowing water feature,currently housing multiple large fish. Tasteful fencing surrounding the garden perimeter.






